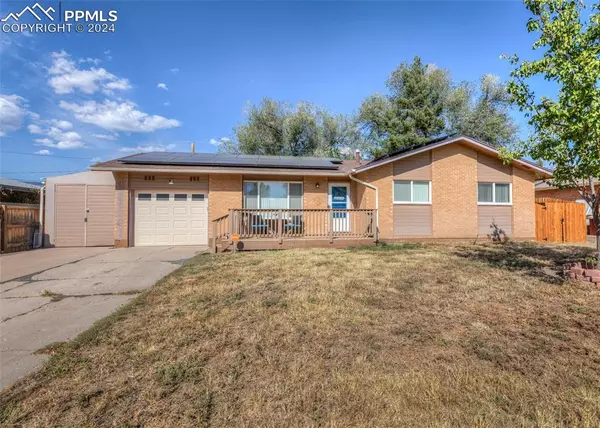140 Ely ST Colorado Springs, CO 80911
OPEN HOUSE
Sun Nov 24, 11:00am - 1:00pm
UPDATED:
11/19/2024 07:00 PM
Key Details
Property Type Single Family Home
Sub Type Single Family
Listing Status Active
Purchase Type For Sale
Square Footage 2,256 sqft
Price per Sqft $192
MLS Listing ID 5228761
Style Ranch
Bedrooms 5
Full Baths 1
Three Quarter Bath 2
Construction Status Existing Home
HOA Y/N No
Year Built 1962
Annual Tax Amount $1,577
Tax Year 2023
Lot Size 7,528 Sqft
Property Description
Location
State CO
County El Paso
Area Widefield Homes
Interior
Cooling Central Air
Flooring Ceramic Tile, Wood, Wood Laminate
Exterior
Garage Attached
Garage Spaces 1.0
Fence Rear
Utilities Available Electricity Connected, Natural Gas Connected, Solar
Roof Type Composite Shingle
Building
Lot Description Level
Foundation Full Basement
Water Municipal
Level or Stories Ranch
Finished Basement 90
Structure Type Framed on Lot
Construction Status Existing Home
Schools
School District Widefield-3
Others
Miscellaneous Dry Bar,Kitchen Pantry,RV Parking,Secondary Suite w/in Home,Security System
Special Listing Condition Lead Base Paint Discl Req

GET MORE INFORMATION




