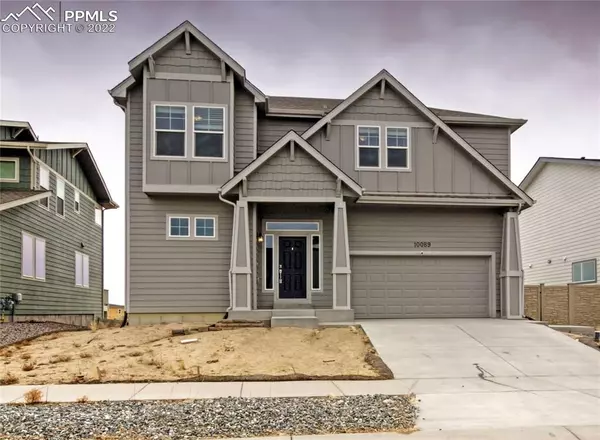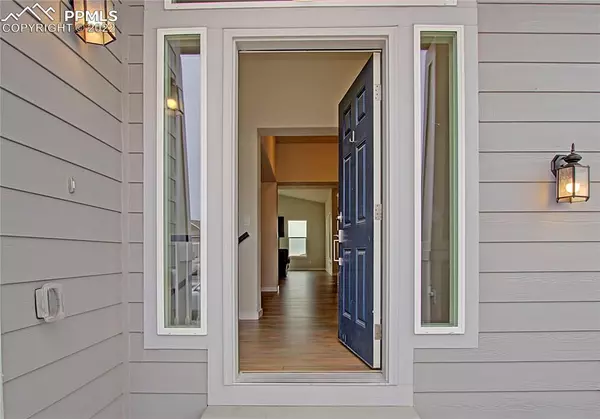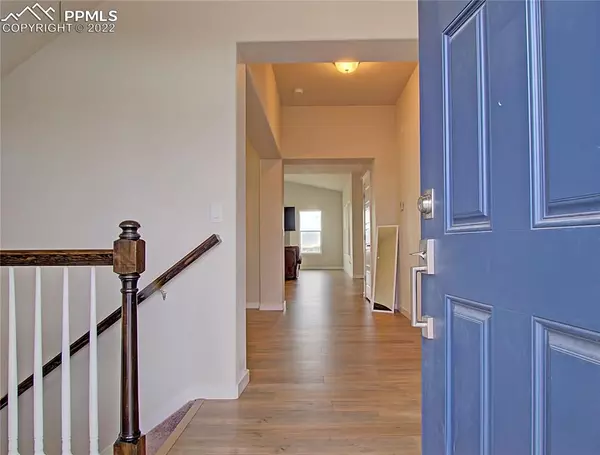For more information regarding the value of a property, please contact us for a free consultation.
10089 Golf Crest DR Peyton, CO 80831
Want to know what your home might be worth? Contact us for a FREE valuation!

Our team is ready to help you sell your home for the highest possible price ASAP
Key Details
Sold Price $635,000
Property Type Single Family Home
Sub Type Single Family
Listing Status Sold
Purchase Type For Sale
Square Footage 3,998 sqft
Price per Sqft $158
MLS Listing ID 2753360
Sold Date 04/18/22
Style 2 Story
Bedrooms 4
Full Baths 2
Half Baths 1
Construction Status Existing Home
HOA Fees $68/mo
HOA Y/N Yes
Year Built 2019
Annual Tax Amount $3,460
Tax Year 2020
Lot Size 7,616 Sqft
Property Description
Like new ready for immediate move in 3998 sq ft 2 story stunning home that backs to 17 acres of open space. Kitchen includes large quartz island and stone counter tops, gas cooktop/stove, stainless steel appliances and plenty of counter space. Combined with the kitchen is the 18x17 family room with a gas fireplace which makes this area what we call a truly open room. Off of the kitchen nook on the main level is a private covered trex deck for that morning coffee or afternoon cocktail. Upstairs you will find 4 large bedrooms including the spacious master suite with a 5 pc bath that includes large walk in closet, soaking tub, free standing shower, and split vanities. Laundry is on the upper level and even has windows! At the top of the stairs is a space the owner had used as an office. The basement is a walk out and unfinished with plumbing rough in's. Garage is a typical 3 car tandem garage. The Meridian Ranch Metro District membership includes an water allotment, use of the recreation center including pools just down the street and much more. The Stonebridge HOA also includes a private clubhouse as well. Certainly an outstanding opportunity for the value conscious buyer.
Location
State CO
County El Paso
Area Stonebridge
Interior
Interior Features 5-Pc Bath, Great Room, Vaulted Ceilings
Cooling Central Air
Flooring Carpet, Wood Laminate
Fireplaces Number 1
Fireplaces Type Gas, Main
Laundry Electric Hook-up, Upper
Exterior
Garage Tandem
Garage Spaces 3.0
Fence Rear
Community Features Club House, Community Center, Fitness Center, Pool
Utilities Available Electricity, Natural Gas
Roof Type Composite Shingle
Building
Lot Description Mountain View
Foundation Garden Level, Walk Out
Builder Name Creekstone Homes
Water Assoc/Distr
Level or Stories 2 Story
Structure Type Wood Frame
Construction Status Existing Home
Schools
School District Falcon-49
Others
Special Listing Condition Sold As Is
Read Less

GET MORE INFORMATION




