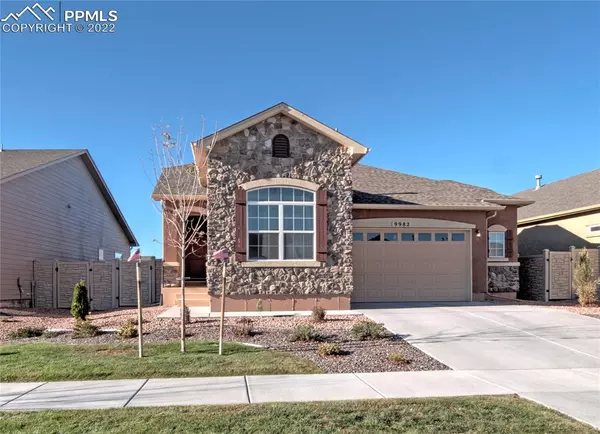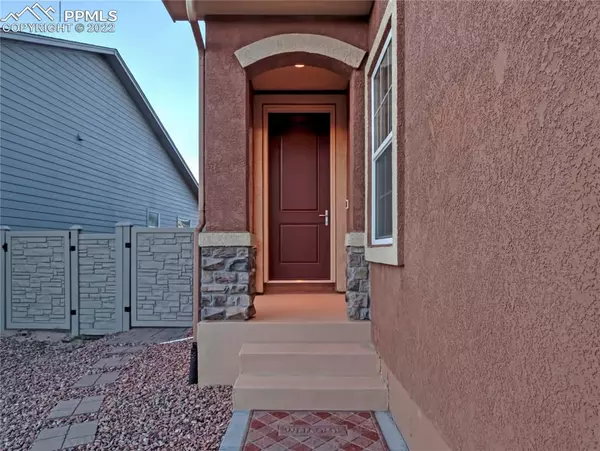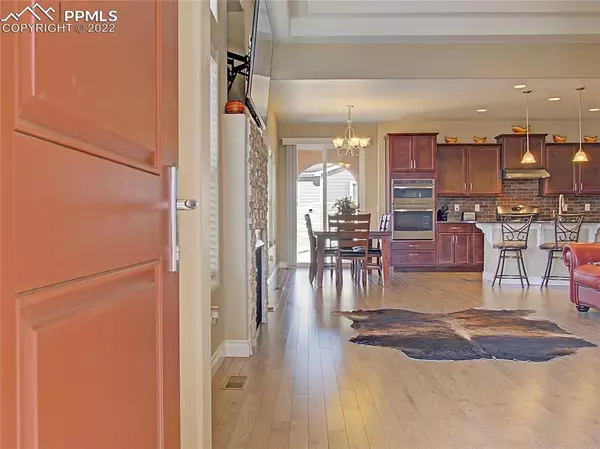For more information regarding the value of a property, please contact us for a free consultation.
9982 Golf Crest DR Peyton, CO 80831
Want to know what your home might be worth? Contact us for a FREE valuation!

Our team is ready to help you sell your home for the highest possible price ASAP
Key Details
Sold Price $600,000
Property Type Single Family Home
Sub Type Single Family
Listing Status Sold
Purchase Type For Sale
Square Footage 3,362 sqft
Price per Sqft $178
MLS Listing ID 6418398
Sold Date 05/06/22
Style Ranch
Bedrooms 4
Full Baths 2
Three Quarter Bath 1
Construction Status Existing Home
HOA Fees $68/mo
HOA Y/N Yes
Year Built 2019
Annual Tax Amount $1,817
Tax Year 2019
Lot Size 5,706 Sqft
Property Description
Better than new is a term certainly applicable in this 2 year old home that demonstrates the "pride of ownership". This beautiful 4/3/2 ranch plan includes landscaping front and back, privacy fencing, and so much more you won't find in a new built home. As you enter the main level you will be impressed with a true great room, with solid prefinished red oak wood flooring, that includes a spacious living room with a cozy gas fireplace, dining room and chef's kitchen which has designer staggered cabinets, all stainless appliances, slide in gas range/oven, second oven, range hood, microwave, Frigidaire gallery refrigerator and a huge granite island. The Master suite won't disappoint with a 5 pc bath and 2 closets! There's more on the main level. Away from the great room in the front of the home on the main level is a second large bedroom and a 3/4 bath. Downstairs is a large family room (27x18) for entertaining or maybe to watch your favorite movie. fyi ... all 4 television mounts have been professionally installed and are ready for your tv's. Also in the basement is a 8x10 pub style card room and an 8x10 bar with plumbing rough in. That's not all in the basement. There also are 2 additional bedrooms, a full bath and the utility room has room for storage. The garage is oversized and the exterior of the home includes a Ring Video Doorbell Pro with 4 additional hardwired exterior Ring Elite cameras with cellular telephone app monitoring capability. Then there is the back yard with the custom built 12x16 Redwood 4 tiered Pergola complete with a retaining Pavestone Taverna seating ledger adorned with Petraslate Golden White Ledgestone to match the Great Room fireplace surround. There is plenty of exterior lighting for evening fun as well. What's not to like here? Come see for yourself.
Location
State CO
County El Paso
Area Stonebridge
Interior
Interior Features Great Room
Cooling Central Air
Flooring Carpet, Ceramic Tile, Wood
Fireplaces Number 1
Fireplaces Type Gas, Main, One
Laundry Main
Exterior
Garage Attached
Garage Spaces 2.0
Fence Rear
Community Features Fitness Center, Pool, See Prop Desc Remarks
Utilities Available Electricity
Roof Type Composite Shingle
Building
Lot Description Level
Foundation Full Basement
Builder Name Covington Homes
Water Assoc/Distr
Level or Stories Ranch
Finished Basement 86
Structure Type Framed on Lot
Construction Status Existing Home
Schools
School District Falcon-49
Others
Special Listing Condition Not Applicable
Read Less

GET MORE INFORMATION




