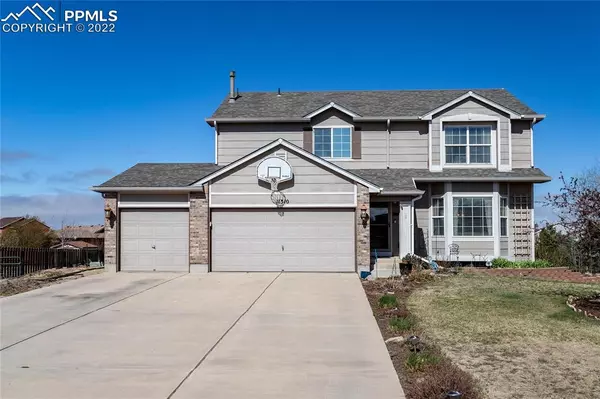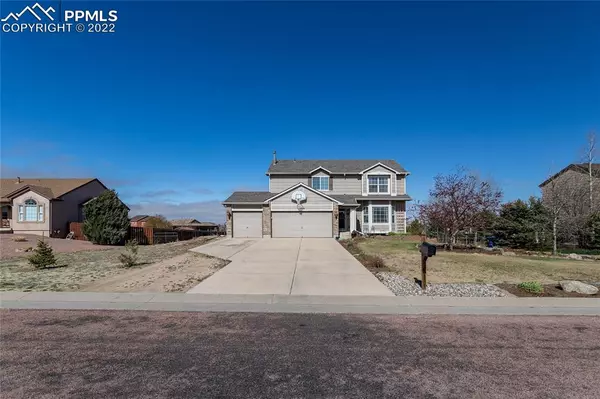For more information regarding the value of a property, please contact us for a free consultation.
11310 Cressman DR Peyton, CO 80831
Want to know what your home might be worth? Contact us for a FREE valuation!

Our team is ready to help you sell your home for the highest possible price ASAP
Key Details
Sold Price $510,000
Property Type Single Family Home
Sub Type Single Family
Listing Status Sold
Purchase Type For Sale
Square Footage 2,804 sqft
Price per Sqft $181
MLS Listing ID 3296162
Sold Date 05/31/22
Style 2 Story
Bedrooms 5
Full Baths 3
Half Baths 1
Construction Status Existing Home
HOA Y/N No
Year Built 2002
Annual Tax Amount $2,411
Tax Year 2021
Lot Size 0.463 Acres
Property Description
5 bedroom, 4 bath, 3 car garage 2 story home with finished basement on a 1/2 acre. On the main level of the home is a family room, kitchen, dining area, living area, laundry room and 1/2 bath. The kitchen, entry and dining area have hardwood floors that have just been refinished and living and family room have new carpet. The living room and dining area are combo and the living room has a bay window. The family room has a fireplace, is open to the kitchen and has a door to the backyard. The kitchen has an island, bay window and includes all appliances. The laundry and 1/2 bath are a combo just off of the kitchen. On the upper level is the master bedroom with a attached 5 pc bath, a full bath and 3 additional bedrooms. The master is carpeted, has vaulted ceilings and a walk in closet. The lower level is garden level with family room, a bedroom and a full bath. Off of the family room is a kitchen area with sink and a full size refrigerator. Across from the full bath is the utility room that has plenty of storage and an additional washer and dryer hookup. There is a large backyard and a sprinkler system.
Location
State CO
County El Paso
Area Paint Brush Hills
Interior
Interior Features Vaulted Ceilings
Cooling None
Flooring Carpet, Vinyl/Linoleum, Wood
Fireplaces Number 1
Fireplaces Type Gas, Main, One
Exterior
Garage Attached
Garage Spaces 3.0
Fence Rear
Utilities Available Electricity, Natural Gas
Roof Type Composite Shingle
Building
Lot Description Level
Foundation Full Basement, Garden Level
Water Municipal
Level or Stories 2 Story
Finished Basement 100
Structure Type Wood Frame
Construction Status Existing Home
Schools
Middle Schools Falcon
High Schools Falcon
School District Falcon-49
Others
Special Listing Condition Not Applicable
Read Less

GET MORE INFORMATION




