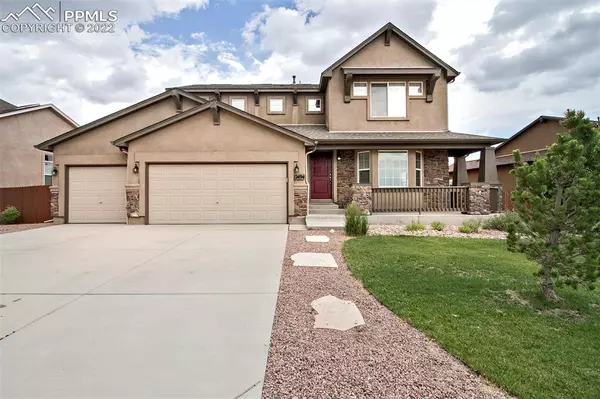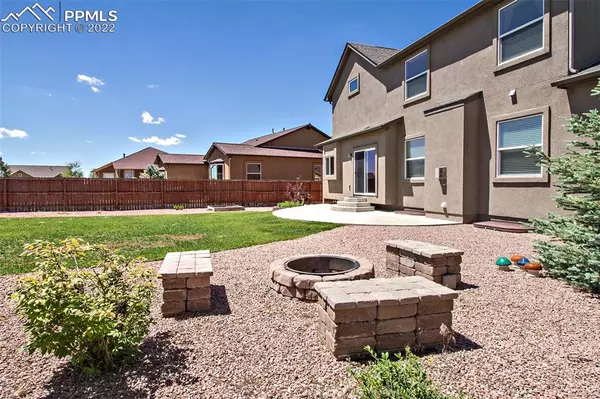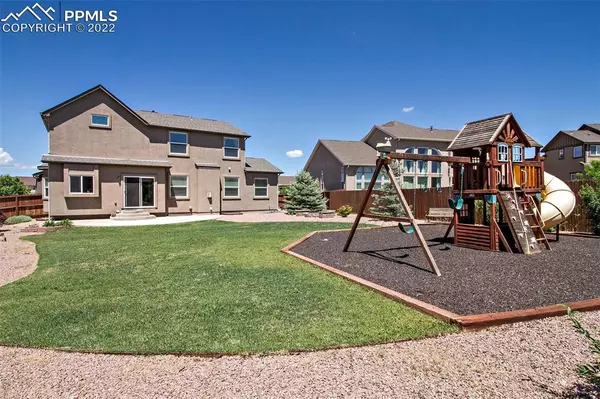For more information regarding the value of a property, please contact us for a free consultation.
12494 Handles Peak WAY Peyton, CO 80831
Want to know what your home might be worth? Contact us for a FREE valuation!

Our team is ready to help you sell your home for the highest possible price ASAP
Key Details
Sold Price $592,500
Property Type Single Family Home
Sub Type Single Family
Listing Status Sold
Purchase Type For Sale
Square Footage 3,724 sqft
Price per Sqft $159
MLS Listing ID 7882088
Sold Date 09/27/22
Style 2 Story
Bedrooms 4
Full Baths 2
Half Baths 1
Three Quarter Bath 1
Construction Status Existing Home
HOA Fees $7/ann
HOA Y/N Yes
Year Built 2011
Annual Tax Amount $3,018
Tax Year 2021
Lot Size 0.269 Acres
Property Description
Stunning 2-story, one owner, low-maintenance stucco exterior, and wonderfully laid out floor plan. Enter into the home's formal living and dining room with Engineered Wood Floors throughoutthe main floor. This area is connected to the more casual open-concept area that inc: family room w/fireplace, eating nook w/walkout & gourmet kitchen complete w/Granite Counters, Island, pantry & Built-in desk PLUS an office. Upstairs you will find a spacious primary bedroom w/attached 5-piece bath & walk-in closet as well as 3 additional bedrooms and a secondary bath. The basement features a theater room complete with movie projector, screen and surround sound. Continue around the corner to find two more spaces currently used as a craft area and playroom in addition w/a full bathroom. A large unfinished room used as storage but easily can be converted into a 5th bedroom. Got toys? Then the 3-car garage will not disappoint. The Massive Back yard is perfect for entertaining around the firepit, grilling on the patio or enjoying the playset. This Colorado Community Lifestyle awaits you! Plenty of walking trails, state-of-the-art workout facilities, indoor/outdoor pool, with a lazy river, a golf course & so much more! This is a great location if you need to commute to Schriever AFB, Peterson AFB, or Colorado Springs!
Location
State CO
County El Paso
Area Meridian Ranch
Interior
Interior Features 5-Pc Bath, 6-Panel Doors, 9Ft + Ceilings, French Doors, Vaulted Ceilings
Cooling Ceiling Fan(s), Central Air
Flooring Carpet, Ceramic Tile, Vinyl/Linoleum, Wood
Fireplaces Number 1
Fireplaces Type Gas, Main
Laundry Main
Exterior
Garage Attached
Garage Spaces 3.0
Fence Rear
Community Features Community Center, Fitness Center, Golf Course, Hiking or Biking Trails, Playground Area, Pool
Utilities Available Electricity, Natural Gas
Roof Type Composite Shingle
Building
Lot Description Level
Foundation Full Basement
Water Assoc/Distr
Level or Stories 2 Story
Finished Basement 85
Structure Type Framed on Lot
Construction Status Existing Home
Schools
School District Falcon-49
Others
Special Listing Condition Addenda Required, Corporate Owned
Read Less

GET MORE INFORMATION




