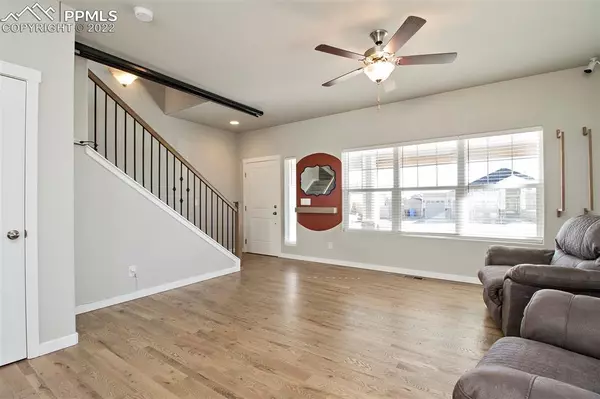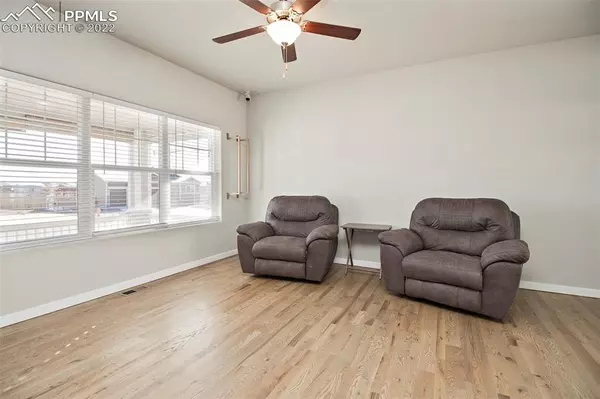For more information regarding the value of a property, please contact us for a free consultation.
10092 Moorcroft DR Peyton, CO 80831
Want to know what your home might be worth? Contact us for a FREE valuation!

Our team is ready to help you sell your home for the highest possible price ASAP
Key Details
Sold Price $540,000
Property Type Single Family Home
Sub Type Single Family
Listing Status Sold
Purchase Type For Sale
Square Footage 3,280 sqft
Price per Sqft $164
MLS Listing ID 6136794
Sold Date 02/22/22
Style 2 Story
Bedrooms 3
Full Baths 2
Half Baths 1
Construction Status Existing Home
HOA Y/N No
Year Built 2019
Annual Tax Amount $3,487
Tax Year 2020
Lot Size 0.258 Acres
Property Description
The Imperial plan built by Aspen View in 2019 offers a 4 car tandem garage, large open kitchen, upstairs loft, and incredible master suite with dressing area. Situated on a large quarter of an acre lot in Paint Brush Hills with a gorgeous exterior and classic color scheme. Hardwood floors grace the entire main level. The open kitchen with large island and pantry is a home chef's dream. Just adjacent is a perfectly located powder room, door to the garage and stairs to the basement. Upstairs is an open and bright loft serving as the perfect flex space. On this end of the house are two bedrooms and a lovely hall bath with dual vanity and ceramic tile. The impressive master suite is in it's own wing of the house and offers a vaulted ceiling with gorgeous windows, a private dressing area with large closet and built-ins, laundry, and generously sized 5 piece bathroom. You can still put your own stamp on this house and build some sweat equity with room to finish the basement as well as landscape the backyard.
Location
State CO
County El Paso
Area Paint Brush Hills
Interior
Interior Features 5-Pc Bath, Vaulted Ceilings
Cooling Ceiling Fan(s), Other
Flooring Carpet, Ceramic Tile, Wood
Fireplaces Number 1
Fireplaces Type None
Laundry Electric Hook-up, Upper
Exterior
Garage Attached, Tandem
Garage Spaces 4.0
Fence Rear
Utilities Available Cable, Electricity, Natural Gas
Roof Type Composite Shingle
Building
Lot Description Level
Foundation Full Basement
Builder Name Aspen View Homes
Water Assoc/Distr
Level or Stories 2 Story
Structure Type Wood Frame
Construction Status Existing Home
Schools
School District Falcon-49
Others
Special Listing Condition Not Applicable
Read Less

GET MORE INFORMATION




