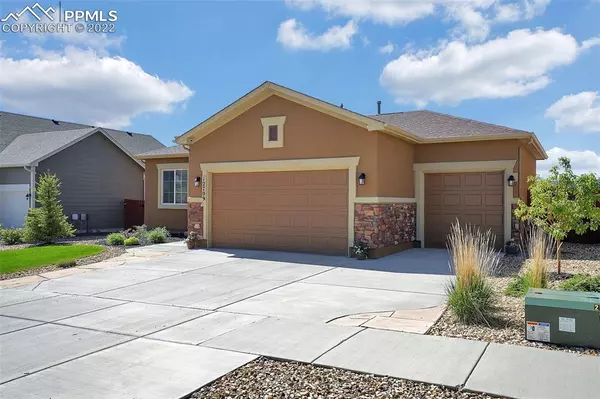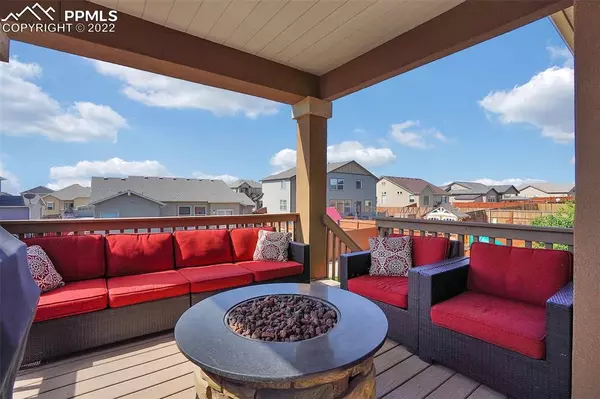For more information regarding the value of a property, please contact us for a free consultation.
12709 Culebra Peak DR Peyton, CO 80831
Want to know what your home might be worth? Contact us for a FREE valuation!

Our team is ready to help you sell your home for the highest possible price ASAP
Key Details
Sold Price $585,000
Property Type Single Family Home
Sub Type Single Family
Listing Status Sold
Purchase Type For Sale
Square Footage 2,980 sqft
Price per Sqft $196
MLS Listing ID 6132620
Sold Date 07/18/22
Style Ranch
Bedrooms 4
Full Baths 3
Construction Status Existing Home
HOA Fees $10/ann
HOA Y/N Yes
Year Built 2016
Annual Tax Amount $2,945
Tax Year 2021
Lot Size 7,800 Sqft
Property Description
Ready for a ranch plan with ALL the bells and whistles? This beautiful stucco-and-stone Classic Homes rancher has everything you are looking for! Beautiful wood floors, open floor plan, main-level master, granite countertops in kitchen, TWO fireplaces, a covered composite deck and a 3-car garage with a 4-foot extension and service door - these are just some of the amenities you will enjoy when viewing this home. A master suite plus another bedroom on the main (that could be used as an office), plus two more bedrooms and a huge living area with fireplace downstairs in the garden-level basement. Enjoy nights on the covered composite deck, or out in the level lot while the kids play on the included playset.
Location
State CO
County El Paso
Area Meridian Ranch
Interior
Cooling Central Air
Flooring Carpet, Tile, Wood
Fireplaces Number 1
Fireplaces Type Gas, Lower, Main, Two
Exterior
Garage Attached
Garage Spaces 3.0
Fence Rear
Community Features Club House, Dog Park, Fitness Center, Golf Course, Parks or Open Space, Playground Area, Pool
Utilities Available Cable, Electricity, Natural Gas, Telephone
Roof Type Composite Shingle
Building
Lot Description Level
Foundation Full Basement, Garden Level
Builder Name Classic Comm
Water Assoc/Distr
Level or Stories Ranch
Finished Basement 90
Structure Type Framed on Lot
Construction Status Existing Home
Schools
Middle Schools Falcon
High Schools Falcon
School District Falcon-49
Others
Special Listing Condition See Show/Agent Remarks
Read Less

GET MORE INFORMATION




