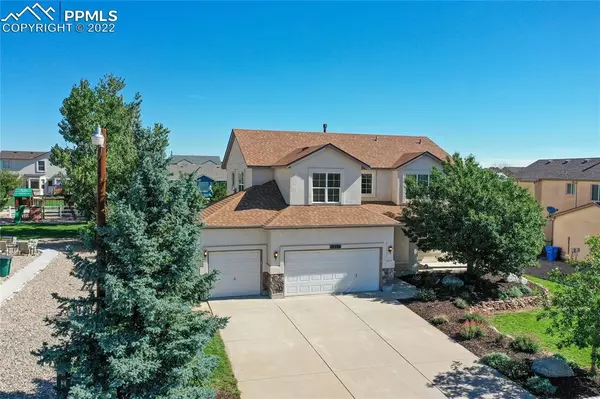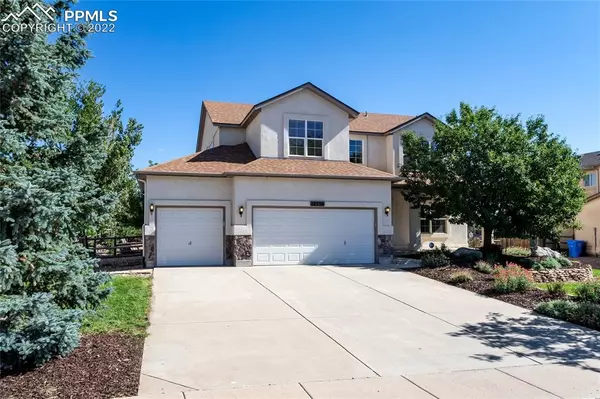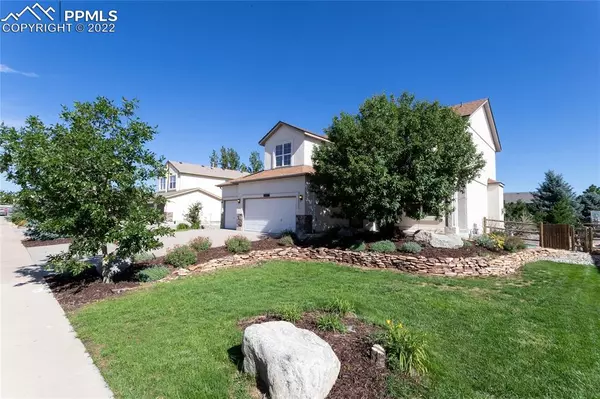For more information regarding the value of a property, please contact us for a free consultation.
12356 Tex Tan RD Peyton, CO 80831
Want to know what your home might be worth? Contact us for a FREE valuation!

Our team is ready to help you sell your home for the highest possible price ASAP
Key Details
Sold Price $515,000
Property Type Single Family Home
Sub Type Single Family
Listing Status Sold
Purchase Type For Sale
Square Footage 3,196 sqft
Price per Sqft $161
MLS Listing ID 5459510
Sold Date 09/15/22
Style 2 Story
Bedrooms 4
Full Baths 3
Half Baths 1
Construction Status Existing Home
HOA Fees $8/ann
HOA Y/N Yes
Year Built 2003
Annual Tax Amount $1,837
Tax Year 2021
Lot Size 0.277 Acres
Property Description
Welcome home to this 4 bedroom, 4 bath 2 story home. As you walk in the front door you will see that the entire main level has wood floors. To the right of the front door is the dining room, which could also make a great office. Continuing on from the front door is the open eat in kitchen and great room. The kitchen boasts all stainless steel appliances, Island, granite counter tops, pantry, lots of cabinet space and walk out to the large concrete patio and backyard. The great room has a fireplace and is open to the kitchen for a great entertaining area. Off of the kitchen is the 1/2 bath and laundry room. Going upstairs there are two large bedrooms with a common full bath between them that features a double vanity. On the other side of the upper level is the spectacular master bedroom that features a sitting area, fireplace, large walk in closet, 5 pc master bath with oversized shower and two separate vanities. The basement is fully finished with a large family room great for gaming or entertaining, a full bath and an additional bedroom. Other features of this home are brand new carpet on the upper level and in the basement, central air, epoxy floor in the garage, remote dog door, storage room off of the utility room, sprinkler system, year old water heater and year old roof
Location
State CO
County El Paso
Area Woodmen Hills
Interior
Cooling Central Air
Flooring Carpet, Tile, Vinyl/Linoleum, Wood
Fireplaces Number 1
Fireplaces Type Gas, Main, Two, Upper
Exterior
Garage Attached
Garage Spaces 3.0
Fence Rear
Utilities Available Electricity, Natural Gas
Roof Type Composite Shingle
Building
Lot Description Level
Foundation Full Basement
Water Assoc/Distr
Level or Stories 2 Story
Finished Basement 90
Structure Type Wood Frame
Construction Status Existing Home
Schools
Middle Schools Falcon
High Schools Falcon
School District Falcon-49
Others
Special Listing Condition Not Applicable
Read Less

GET MORE INFORMATION




