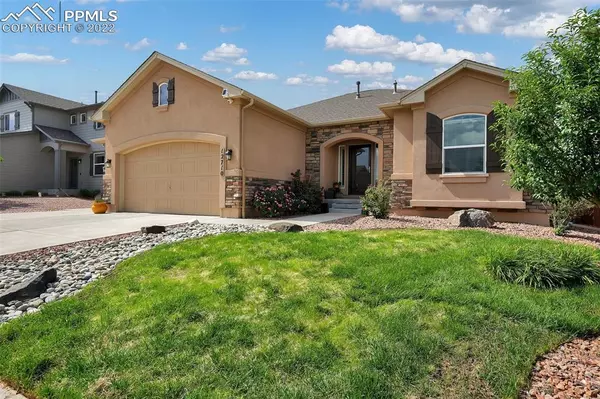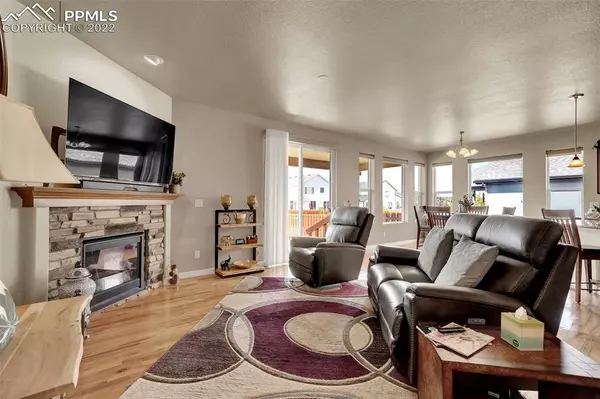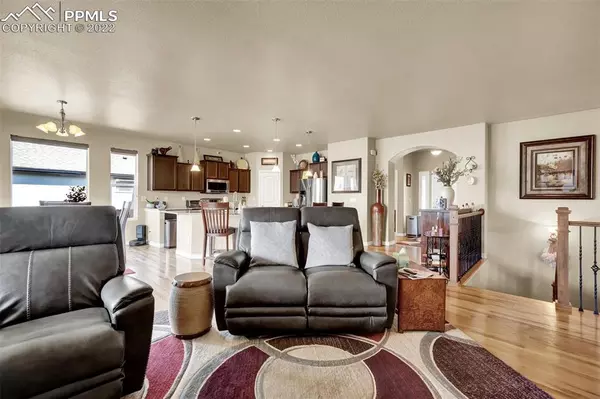For more information regarding the value of a property, please contact us for a free consultation.
12710 Culebra Peak DR Peyton, CO 80831
Want to know what your home might be worth? Contact us for a FREE valuation!

Our team is ready to help you sell your home for the highest possible price ASAP
Key Details
Sold Price $587,500
Property Type Single Family Home
Sub Type Single Family
Listing Status Sold
Purchase Type For Sale
Square Footage 3,194 sqft
Price per Sqft $183
MLS Listing ID 4957206
Sold Date 10/03/22
Style Ranch
Bedrooms 4
Full Baths 2
Half Baths 1
Construction Status Existing Home
HOA Fees $8/ann
HOA Y/N Yes
Year Built 2016
Annual Tax Amount $3,034
Tax Year 2021
Lot Size 8,645 Sqft
Property Description
This 2016 Classic Homes ranch plan shows like a new build, but has all the extras you would want right from the jump. Enter through the storm door which also functions as a multi-lock, shatterproof security door when desired. The elegant wood entry leads to an open living room/kitchen/dining area, or veer right for an office with French doors and convenient half bath. The gleaming wood floors and flood of natural light will make you want to work from home more than ever! This is a great house for entertaining or just sharing stories after a long day. The kitchen's enormous island has plenty of room to pull up a chair and gather around for some goodies. Or if its nice outside, check out the extended, covered concrete patio with multiple options for outdoor living spaces. If you're into this sort of thing, you are going to want to check out the garage, oversized with 4-foot extension. This garage will fit a 24-foot truck! It is also fully insulated and finished, and has epoxy flooring and a service door to the backyard. The master suite is also on the main, with tons of windows and attached 5-piece bath with standalone super shower and large walk-in closet. We haven't even gotten downstairs! Three bedrooms and one full bath awaits, along with a huge second living area and hobby or storage room a a bonus. With such tall ceilings, this doesn't even feel like a basement. Outside, the landscaping is immaculate and each window well has an iron grate PLUS a plexiglass cover for double protection from the elements or critters. Smart switches on the outside of the home and in the garage are controlled from your phone, as well as the garage door. North-facing driveway means you don't have to shovel once the sun comes up! There is so much more to this home, you will have to come and see it for yourself.
Location
State CO
County El Paso
Area Meridian Ranch
Interior
Interior Features 5-Pc Bath, 6-Panel Doors, 9Ft + Ceilings, French Doors, Vaulted Ceilings
Cooling Central Air
Flooring Carpet, Ceramic Tile, Wood
Fireplaces Number 1
Fireplaces Type Gas, Main, One
Laundry Electric Hook-up, Main
Exterior
Garage Attached
Garage Spaces 3.0
Fence Rear
Community Features Community Center, Fitness Center, Golf Course, Parks or Open Space, Playground Area, Pool
Utilities Available Cable, Electricity, Natural Gas, Telephone
Roof Type Composite Shingle
Building
Lot Description Level
Foundation Full Basement
Water Assoc/Distr
Level or Stories Ranch
Finished Basement 97
Structure Type Wood Frame
Construction Status Existing Home
Schools
School District Falcon-49
Others
Special Listing Condition See Show/Agent Remarks
Read Less

GET MORE INFORMATION




