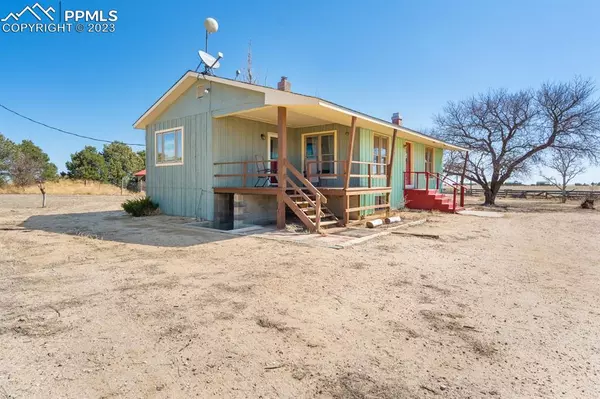For more information regarding the value of a property, please contact us for a free consultation.
37550 Highway 94 Yoder, CO 80864
Want to know what your home might be worth? Contact us for a FREE valuation!

Our team is ready to help you sell your home for the highest possible price ASAP
Key Details
Sold Price $394,000
Property Type Single Family Home
Sub Type Single Family
Listing Status Sold
Purchase Type For Sale
Square Footage 2,024 sqft
Price per Sqft $194
MLS Listing ID 2466769
Sold Date 07/11/24
Style Ranch
Bedrooms 4
Full Baths 1
Three Quarter Bath 1
Construction Status Existing Home
HOA Y/N No
Year Built 1969
Annual Tax Amount $1,180
Tax Year 2022
Lot Size 40.000 Acres
Property Description
Welcome to this private, updated, modern style rural home, nestled in the quiet, mature trees of Yoder, CO with unobstructed views of the Mountains and beyond. Located just far enough from town and on almost 40 acres, from the moment you head up the drive, you will have all of the potential to maximize time spent outdoors with plenty of room in the home! Amenities abound in the 2,024 square feet ranch home with luxury vinyl flooring, walkout to expansive deck, and more! Upon entering, you will love the incredible windows allowing beautiful natural light and views. The living room boasts soaring ceilings with wood beams and a brick wood burning fireplace. The kitchen features custom wood cabinetry, stone countertops and a large island, with pot filler above the gorgeous stove. As its own private retreat, the master bedroom has a private bathroom with updated features. The spacious basement also has 3 additional bedrooms, 3/4 bathroom and storage rooms. Other great features include chicken coop, barn; there is room to park an RV with a garage door, and paved floor. It's a perfect place to store an RV! has full electrical and a water pump inside as well as access to fenced area behind the barn. The property is fully fenced, convenient for livestock. This home also includes a water purification system, and Starlink to connect you to the rest of the world. Don’t let this paradise slip away and schedule a tour today!
Location
State CO
County El Paso
Area Unknown
Interior
Cooling Ceiling Fan(s)
Flooring Luxury Vinyl
Fireplaces Number 1
Fireplaces Type Main Level, Wood Burning
Laundry Basement
Exterior
Garage Detached
Garage Spaces 2.0
Utilities Available Electricity Connected, Propane
Roof Type Composite Shingle
Building
Lot Description Level, Rural, Trees/Woods
Foundation Partial Basement
Water Well
Level or Stories Ranch
Finished Basement 80
Structure Type Frame
Construction Status Existing Home
Schools
Middle Schools Edison
High Schools Edison
School District Miami/Yoder 60Jt
Others
Special Listing Condition See Show/Agent Remarks, Short Sale Add Signed
Read Less

GET MORE INFORMATION




