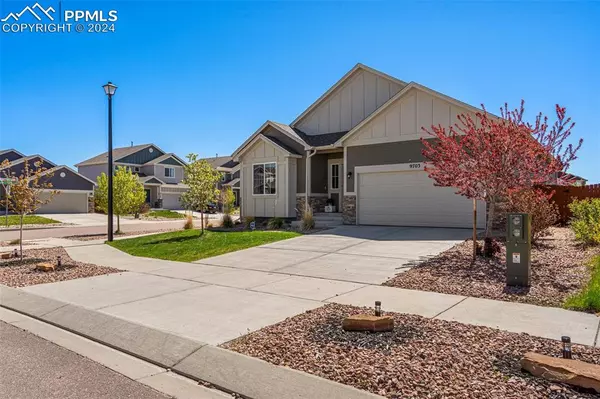For more information regarding the value of a property, please contact us for a free consultation.
9703 Emerald Vista DR Peyton, CO 80831
Want to know what your home might be worth? Contact us for a FREE valuation!

Our team is ready to help you sell your home for the highest possible price ASAP
Key Details
Sold Price $525,000
Property Type Single Family Home
Sub Type Single Family
Listing Status Sold
Purchase Type For Sale
Square Footage 3,312 sqft
Price per Sqft $158
MLS Listing ID 6015681
Sold Date 08/09/24
Style Ranch
Bedrooms 4
Full Baths 3
Construction Status Existing Home
HOA Fees $8/ann
HOA Y/N Yes
Year Built 2018
Annual Tax Amount $2,633
Tax Year 2022
Lot Size 6,889 Sqft
Property Description
This GORGEOUS Ranch Home situated on a corner lot is a MUST SEE!! Designed by Reunion Homes, the Cutler Floorplan offers Comfort, Style, Functionality, & Sophistication! Upon entry, you'll notice the dark-stained 3/4" Oak hardwood floors that flow seamlessly into the open concept kitchen, living room, and dining area. Enjoy the 9' ceilings & over-sized windows w/ adjustable window coverings that allow for copious amounts of natural light. The main level boasts a Kitchen that is a Chef's dream w/ a high end GE Electric cooktop range w/ double convection oven / Gorgeous granite countertops w/ ample counterspace / Maple cabinets with a classy Briton Slate Stain / New GE S/S Refrigerator / Bosch S/S Quiet Dishwasher / Kitchen Island w/ seating / Spacious Corner Pantry / Upgraded Pendant Lighting brings this amazing kitchen all together / Relax in the beautiful Primary Bedroom w/ the adjoining 5 piece En Suite Bathroom w/ double vanities, large soaking tub, huge shower & walk-in closet / The over-sized 2nd bedroom on the main level makes for the perfect remote office space or a great guest bedroom w/ access to a private full bathroom / New luxury carpeting installed on the main level in 2023 w/ upgraded padding / Relax in he spacious finished basement offers a HUGE Rec Room just awaiting your big screen, sectional, and popcorn machine / The basement also boasts 2 large bedrooms and a separate full private bathroom / The kitchen walk-out brings you out to a stunning backyard oasis w/ a maintenance free xeriscaped backyard with an ideal 20 x 10 concrete patio that's perfect for entertaining family & friends during the Summer / The Sellers have performed all of the updates for the new buyers in this main level dream / Ring Doorbell, Nest Thermostat, Brinks Security System all convey with the property / Close to Restaurants, Shopping, Hiking & Biking Trails, Schools, Parks, Fitness Center, Pool, Antler Creek Golf Course & so much more!!
Location
State CO
County El Paso
Area The Vistas At Meridian Ranch
Interior
Interior Features 5-Pc Bath, 9Ft + Ceilings, Great Room, See Prop Desc Remarks
Cooling Central Air
Flooring Carpet, Wood
Fireplaces Number 1
Fireplaces Type None
Laundry Electric Hook-up, Main
Exterior
Garage Attached
Garage Spaces 2.0
Fence Rear
Community Features Club House, Community Center, Fitness Center, Golf Course, Hiking or Biking Trails, Parks or Open Space, Playground Area, Pool, Spa
Utilities Available Cable Available, Electricity Connected, Natural Gas Available, Telephone
Roof Type Composite Shingle
Building
Lot Description Corner, Level
Foundation Full Basement
Builder Name Reunion Homes
Water Assoc/Distr, Municipal
Level or Stories Ranch
Finished Basement 90
Structure Type Framed on Lot,Frame
Construction Status Existing Home
Schools
Middle Schools Falcon
High Schools Falcon
School District Falcon-49
Others
Special Listing Condition Not Applicable
Read Less

GET MORE INFORMATION




