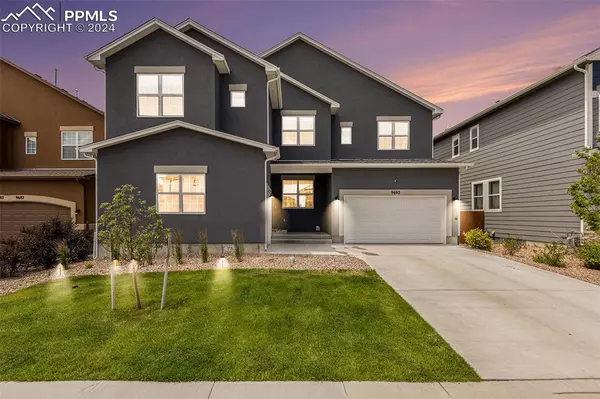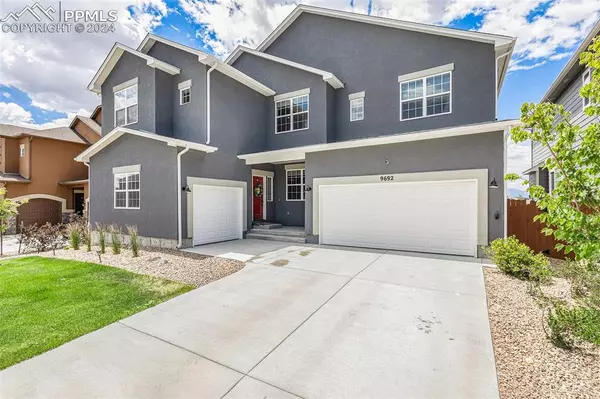For more information regarding the value of a property, please contact us for a free consultation.
9692 Fairway Glen DR Peyton, CO 80831
Want to know what your home might be worth? Contact us for a FREE valuation!

Our team is ready to help you sell your home for the highest possible price ASAP
Key Details
Sold Price $850,000
Property Type Single Family Home
Sub Type Single Family
Listing Status Sold
Purchase Type For Sale
Square Footage 5,938 sqft
Price per Sqft $143
MLS Listing ID 2609109
Sold Date 08/20/24
Style 2 Story
Bedrooms 4
Full Baths 4
Half Baths 1
Construction Status Existing Home
HOA Fees $95/mo
HOA Y/N Yes
Year Built 2020
Annual Tax Amount $4,001
Tax Year 2022
Lot Size 7,425 Sqft
Property Description
Welcome to the beautiful Meridian Ranch Winding Walk neighborhood in the growing town of Falcon! This stunning home offers spacious living areas, 4 bedrooms, 5 bathrooms, and a 3-car garage.
The open concept kitchen features matte black top-of-the-line GE Cafe appliances, large island, walk-in pantry and breakfast nook.
Also on the main floor is a large dining room, office with custom built in bookshelves, double door hall closet, powder room, and large living room with fireplace and stone surround.
Relax in the luxurious master suite with a huge walk-in closet, which connects to the custom built laundry room, double-sided fireplace, private living room, second walk in closet, and en-suite bathroom complete with a soaking tub and walk-in shower.
Also upstairs is a large loft area, mechanical room, two bedrooms each with a walk in closet and en-suite bathroom, and plenty of storage.
The basement has endless opportunities for customization with a bedroom, bathroom, play areas, living room area, closets, and mechanical room.
Enjoy the backyard oasis with turf grass and stunning views of Pikes Peak and open space.
This home includes tons of upgrades including custom blinds on every window throughout the house, UV film on the west facing main floor windows, custom built mudroom, laundry room, built in bookshelves in the office, and built in bunk room.
Located in the desirable community of Winding Walk of Meridian Ranch, residents enjoy access to parks, trails, and recreation center. The recreation center features a year round indoor pool and hot tub, a seasonal outdoor pool, basketball courts and gym. Nearby are all the conveniences one could ask for including a brand new King Soopers Marketplace and shopping center.
Location
State CO
County El Paso
Area Windingwalk At Meridian Ranch
Interior
Interior Features 5-Pc Bath, 9Ft + Ceilings, French Doors, Great Room
Cooling Ceiling Fan(s), Central Air
Flooring Carpet, Ceramic Tile
Fireplaces Number 1
Fireplaces Type Gas, Main Level, Two, Upper Level
Laundry Electric Hook-up, Upper
Exterior
Garage Attached
Garage Spaces 3.0
Fence Rear
Community Features Club House, Community Center, Dog Park, Fitness Center, Golf Course, Hiking or Biking Trails, Parks or Open Space, Playground Area, Pool, Shops
Utilities Available Cable Available, Electricity Available, Natural Gas Available
Roof Type Composite Shingle
Building
Lot Description Backs to Golf Course, Backs to Open Space, Golf Course View, Mountain View, View of Pikes Peak
Foundation Full Basement
Builder Name Reunion Homes
Water Assoc/Distr
Level or Stories 2 Story
Finished Basement 100
Structure Type Framed on Lot
Construction Status Existing Home
Schools
School District Falcon-49
Others
Special Listing Condition Not Applicable
Read Less

GET MORE INFORMATION




