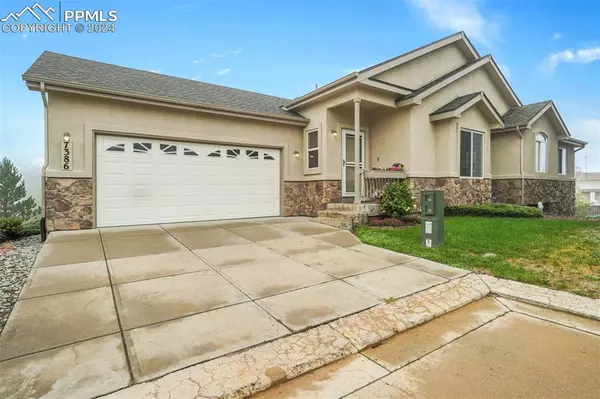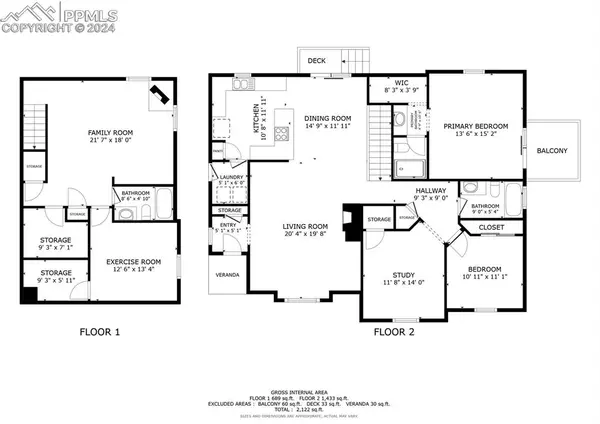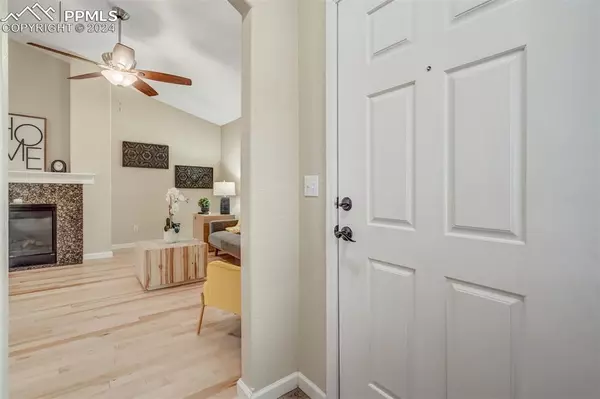For more information regarding the value of a property, please contact us for a free consultation.
7386 Beinecke PT Peyton, CO 80831
Want to know what your home might be worth? Contact us for a FREE valuation!

Our team is ready to help you sell your home for the highest possible price ASAP
Key Details
Sold Price $400,000
Property Type Single Family Home
Sub Type Single Family
Listing Status Sold
Purchase Type For Sale
Square Footage 2,194 sqft
Price per Sqft $182
MLS Listing ID 7802895
Sold Date 08/23/24
Style Ranch
Bedrooms 4
Full Baths 2
Three Quarter Bath 1
Construction Status Existing Home
HOA Fees $77/mo
HOA Y/N Yes
Year Built 2006
Annual Tax Amount $1,367
Tax Year 2022
Lot Size 4,716 Sqft
Property Description
This home is ideally located in the corner of this quiet community while being within walking distance of plenty of great shops and restaurants. From the entrance, you're greeted with all new wood flooring, vaulted ceilings, an open floor-plan and large windows letting in plenty of natural light. The living room features a 2-sided gas fireplace with granite surround. The spacious kitchen will delight any chef with ample counter-space, a large raised peninsula, a pantry and granite tile counters. The dining area leads you out into the backyard area which overlooks the open-space behind the lot with a large pond.
Your master retreat hosts a en-suite bath, a walk-in closet and a private deck with great views of Pikes Peak!
Laundry on the main means that you can enjoy complete main-level living as well!
The lower level has a nearly 400sf family room with a new pellet stove and garden level windows. You'll also find an additional bedroom with a walk-in closet and additional storage areas.
New exterior paint, new carpet on the main level, new furnace, A/C and water heater in the last 3yrs, and an oversized 2 car garage are just a few of the additional features that this stunning home has to offer!
Don't forget that being part of Woodmen Hills gets you access to 2 great pools, the recreation center and golf course!
Location
State CO
County El Paso
Area Courtyards At Woodmen Hills South
Interior
Interior Features 6-Panel Doors, 9Ft + Ceilings, French Doors, Great Room
Cooling Ceiling Fan(s), Central Air
Flooring Carpet, Tile, Wood
Fireplaces Number 1
Fireplaces Type Basement, Gas, Main Level, Pellet Stove, Two
Laundry Electric Hook-up, Main
Exterior
Garage Attached
Garage Spaces 2.0
Fence Rear
Community Features Fitness Center, Golf Course, Lake/Pond, Parks or Open Space, Playground Area, Pool, Shops, Tennis
Utilities Available Cable Available, Electricity Connected, Natural Gas Connected, Telephone
Roof Type Composite Shingle
Building
Lot Description Sloping, Spring/Pond/Lake, View of Pikes Peak
Foundation Crawl Space, Partial Basement, Slab
Water Assoc/Distr
Level or Stories Ranch
Finished Basement 95
Structure Type Frame
Construction Status Existing Home
Schools
School District Falcon-49
Others
Special Listing Condition Not Applicable
Read Less

GET MORE INFORMATION




