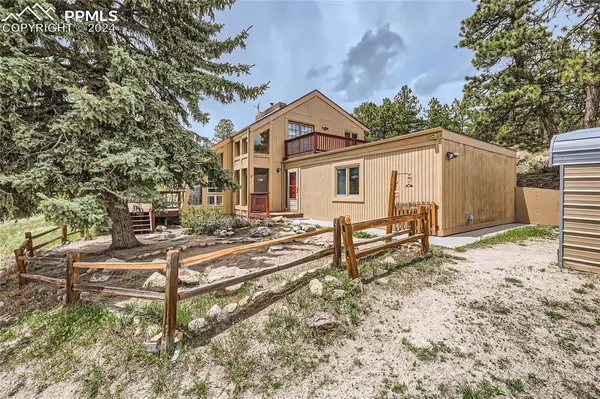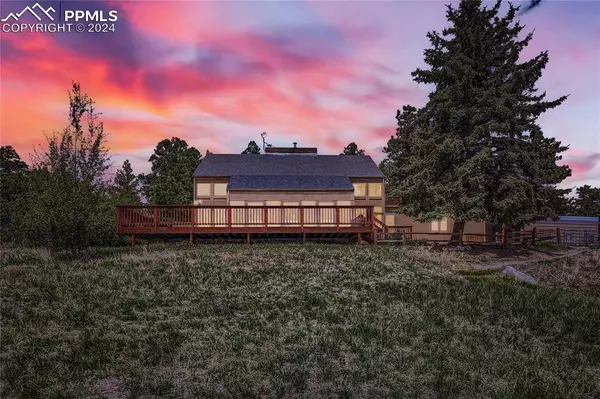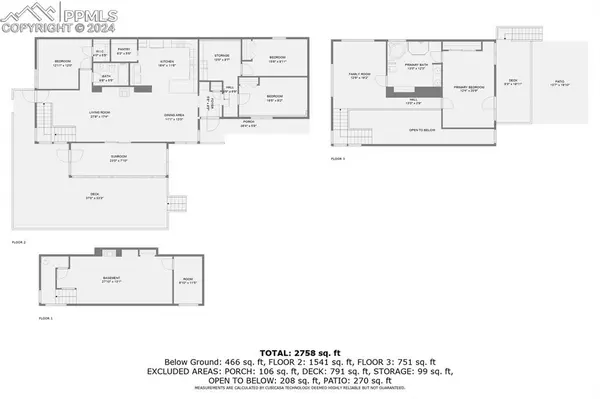For more information regarding the value of a property, please contact us for a free consultation.
17830 Plains Edge CT Peyton, CO 80831
Want to know what your home might be worth? Contact us for a FREE valuation!

Our team is ready to help you sell your home for the highest possible price ASAP
Key Details
Sold Price $775,000
Property Type Single Family Home
Sub Type Single Family
Listing Status Sold
Purchase Type For Sale
Square Footage 2,330 sqft
Price per Sqft $332
MLS Listing ID 1841806
Sold Date 09/10/24
Style 1.5 Story
Bedrooms 4
Full Baths 2
Construction Status Existing Home
HOA Y/N No
Year Built 1983
Annual Tax Amount $1,537
Tax Year 2022
Lot Size 10.240 Acres
Property Description
Welcome to that hard to find 10+ acres property overlooking the iconic Bijou Basin and Bijou Springs Ranch! Amazing views from this 2300+ sf custom home with four bedrooms, two baths, 4 season sun room, and great room, open concept. With an additional 30x15 barn with four stalls and tack room, all fenced and comprised of two five acre lots but all sold as one in this price. Wrapped decking allows for wonderful viewing of all the deer, turkey, and birds plus great grazing for horses in this horse friendly community of Peyton Pines. Minimal covenants and no active HOA. Located at the end of the road, you enter upon the property and into the home with newly refinished hardwood floors, custom tile, and brick walls for solar gain. The high vaulted great room features a living room/dining combinations with the large kitchen with granite counters and lots of space which overlooks
the great room making it perfect for entertaining. A large utility/pantry and also washer/dryer area is off the kitchen. The great room opens to the sunroom perfect for year round gardening plus a wrapped deck to enjoy the views of the ranch and the hillside with large Ponderosa pine. Three bedrooms are on the main along with a utility area perfect for the indoor animals. Upstairs is the wonderful master retreat with its own living area, wonderfully appointed bath and large bedroom with its own deck. The basement is a family room plus a flex room perfect for crafts/5th bedroom with no closet/or exercise room. Beautiful property with attention to detail and nice architectual touches and move-in ready.
Location
State CO
County El Paso
Area Peyton Pines
Interior
Interior Features 5-Pc Bath, Great Room, Vaulted Ceilings
Cooling Ceiling Fan(s)
Flooring Carpet, Ceramic Tile, Wood
Fireplaces Number 1
Fireplaces Type Basement, Main Level, Two, Wood Burning
Laundry Electric Hook-up, Main
Exterior
Garage Carport
Garage Spaces 2.0
Fence All, See Prop Desc Remarks
Utilities Available Telephone
Roof Type Composite Shingle
Building
Lot Description 360-degree View, Corner, Cul-de-sac, Hillside, Level, Meadow, Rural, Sloping, Trees/Woods, View of Rock Formations, See Prop Desc Remarks
Foundation Partial Basement
Water Well
Level or Stories 1.5 Story
Finished Basement 100
Structure Type Frame
Construction Status Existing Home
Schools
Middle Schools Peyton
High Schools Peyton
School District Peyton 23Jt
Others
Special Listing Condition Not Applicable
Read Less

GET MORE INFORMATION




