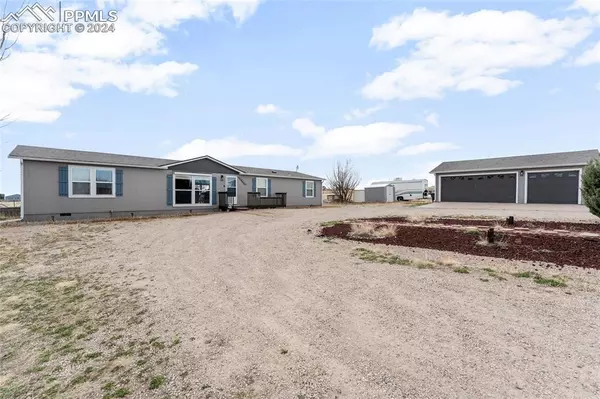For more information regarding the value of a property, please contact us for a free consultation.
17555 Wagon Train LOOP Peyton, CO 80831
Want to know what your home might be worth? Contact us for a FREE valuation!

Our team is ready to help you sell your home for the highest possible price ASAP
Key Details
Sold Price $460,000
Property Type Single Family Home
Sub Type Single Family
Listing Status Sold
Purchase Type For Sale
Square Footage 1,728 sqft
Price per Sqft $266
MLS Listing ID 1408955
Sold Date 09/10/24
Style Ranch
Bedrooms 3
Full Baths 2
Construction Status Existing Home
HOA Y/N No
Year Built 1996
Annual Tax Amount $1,777
Tax Year 2023
Lot Size 2.510 Acres
Property Description
Step inside to discover a thoughtfully designed interior featuring a spacious living area adorned with tasteful finishes and abundant natural light. The heart of the home, the kitchen, is equipped with a sleek gas range, ensuring culinary enthusiasts can indulge their passion with ease. A new back sliding door invites seamless indoor-outdoor living, providing easy access to the expansive backyard oasis. Outside, the possibilities are endless with 2.51 acres of land zoned for horses, providing ample space for equestrian activities or simply enjoying the great outdoors. A detached three-car garage offers convenience and storage for vehicles, tools, and recreational gear. For four-legged family members, a convenient dog run, with doggy-door access, ensures they can roam and play freely within the safety of the property. Whether you're hosting gatherings on the spacious new patio, exploring nearby trails, or simply enjoying the peaceful ambiance, this remodeled home offers a lifestyle of comfort, convenience, and endless possibilities.
Location
State CO
County El Paso
Area Blue Sage
Interior
Cooling Ceiling Fan(s), Central Air
Fireplaces Number 1
Fireplaces Type Main Level, Wood Burning
Laundry Main
Exterior
Garage Detached
Garage Spaces 3.0
Fence Front, Rear
Utilities Available Cable Available, Electricity Connected, Natural Gas Available, Telephone
Roof Type Composite Shingle
Building
Lot Description 360-degree View, Mountain View, Rural
Foundation Not Applicable
Water Assoc/Distr
Level or Stories Ranch
Structure Type HUD Standard Manu
Construction Status Existing Home
Schools
School District Falcon-49
Others
Special Listing Condition Not Applicable
Read Less

GET MORE INFORMATION




