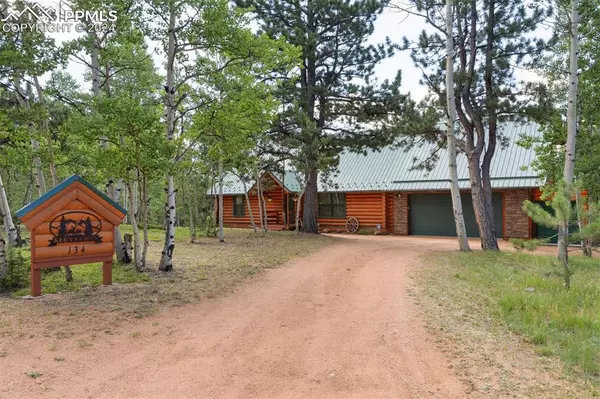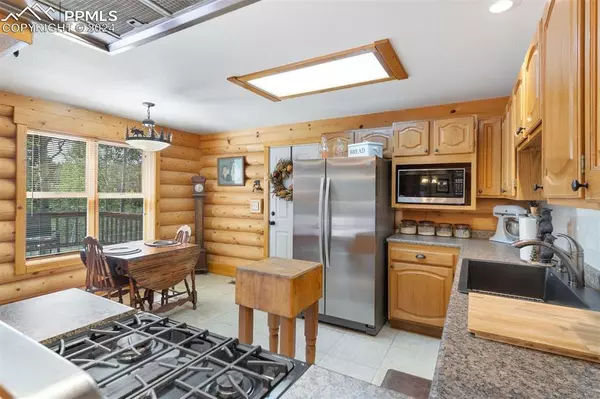For more information regarding the value of a property, please contact us for a free consultation.
134 Rainbow TRL Divide, CO 80814
Want to know what your home might be worth? Contact us for a FREE valuation!

Our team is ready to help you sell your home for the highest possible price ASAP
Key Details
Sold Price $645,000
Property Type Single Family Home
Sub Type Single Family
Listing Status Sold
Purchase Type For Sale
Square Footage 2,325 sqft
Price per Sqft $277
MLS Listing ID 7156698
Sold Date 09/16/24
Style 1.5 Story
Bedrooms 4
Full Baths 2
Construction Status Existing Home
HOA Fees $10/ann
HOA Y/N Yes
Year Built 1989
Annual Tax Amount $2,128
Tax Year 2023
Lot Size 1.870 Acres
Property Description
Nestled within a tranquil wooded community, this charming four-bedroom, two-bath log home offers a perfect blend of rustic charm and modern convenience. The spacious family room boasts a dramatic vaulted ceiling creating an open and airy atmosphere. The centerpiece of this room is a stunning stone fireplace that stretches from the floor to the ceiling, commanding attention and adding a rustic yet elegant touch to the space. The family room seamlessly flows into the dining room and is an extension of the home's rustic elegance, creating a harmonious and inviting atmosphere perfect for both everyday living and entertaining. While the kitchen offers functionality and an intimate informal dining nook.
Each bedroom is designed for comfort and tranquility, with ample natural light. The bathrooms offer both functionality and convenience with one located on each level. The upper-level loft is an inviting and versatile living space. With its elevated position, it offers a cozy retreat with plenty of natural light filtering through the windows. The loft is spacious, with an open-concept design that allows for flexible use, whether as a guest suite, a home office, or a creative studio. The garages are equipped with built-in shelving and ample space for a workshop, making it ideal for DIY projects and storage. This log home is an ideal retreat for those seeking a peaceful lifestyle amidst nature without sacrificing modern comforts. Whether you are relaxing on the expansive rear deck, exploring the wooded surroundings, or enjoying fishing on the private lakes, this property promises a unique and fulfilling living experience. Situated on a nearly 2-acre parcel, the property boasts unparalleled privacy and natural beauty, complemented by access to private lakes. Offering plenty of room for outdoor activities, or simply enjoying the peace and quiet of nature.
Residents can enjoy the serene beauty and recreational opportunities at the private lakes within the community.
Location
State CO
County Teller
Area Spring Valley
Interior
Interior Features 9Ft + Ceilings, Beamed Ceilings, Vaulted Ceilings, See Prop Desc Remarks
Cooling None
Flooring Carpet, Ceramic Tile, Wood Laminate
Fireplaces Number 1
Fireplaces Type Gas, Main Level, One
Laundry Electric Hook-up, Upper
Exterior
Garage Attached
Garage Spaces 2.0
Community Features Lake/Pond
Utilities Available Electricity Connected, Natural Gas Connected, Telephone
Roof Type Metal
Building
Lot Description Level, Mountain View, Rural, Sloping, Spring/Pond/Lake, Trees/Woods
Foundation Crawl Space
Water Assoc/Distr
Level or Stories 1.5 Story
Structure Type Framed on Lot,Frame
Construction Status Existing Home
Schools
Middle Schools Woodland Park
High Schools Woodland Park
School District Woodland Park Re2
Others
Special Listing Condition Not Applicable
Read Less

GET MORE INFORMATION




