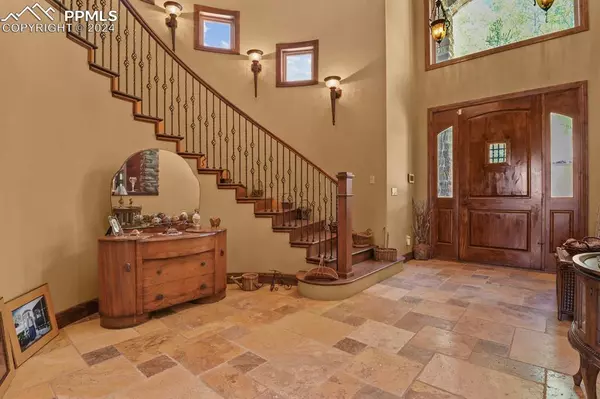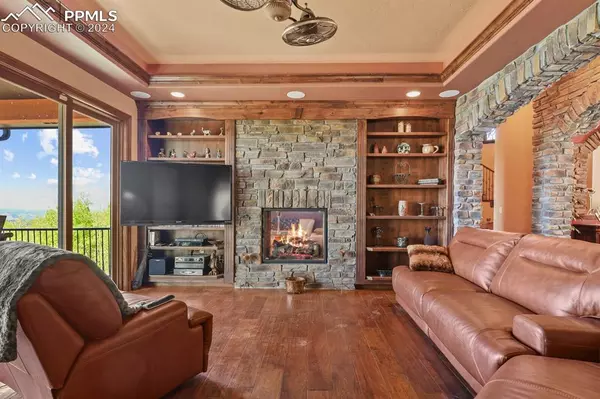2017 County Road 1 Cripple Creek, CO 80813

UPDATED:
Key Details
Property Type Single Family Home
Sub Type Single Family
Listing Status Active
Purchase Type For Sale
Square Footage 6,164 sqft
Price per Sqft $470
MLS Listing ID 8429691
Style 2 Story
Bedrooms 5
Full Baths 4
Half Baths 1
Construction Status Existing Home
HOA Fees $200/ann
HOA Y/N Yes
Year Built 2010
Annual Tax Amount $2,057
Tax Year 2023
Lot Size 20.548 Acres
Property Sub-Type Single Family
Property Description
The formal dining room includes a wine bar and fridge, perfect for entertaining. The main level offers an bedroom that can be a office and a mud/pet for convenience. Upstairs, the main suite is a luxurious retreat with a sitting area, a five-piece bathroom with a jet tub, pass through fireplace and a oversized shower. There are also two additional spacious bedroom suites on this level. All upper level bedrooms have a private balcony with stunning views.
The walkout basement provides ample space for recreation, whether playing games or relaxing with the family. This home is equipped with a smart stereo system, security cameras, a thermostat, central vacuum, and a water softener. Additional features include a generator, a heated four-car garage, and a three-story elevator. Throughout the home, you'll find knotty alder cabinets and ambient lighting.
The property also includes an insulated barn/workshop, ideal for hobbies and storage of toys. Horses and livestock are welcome on this land. The outdoor patio area is adorned with charming trim lights, creating a perfect setting for evening enjoyment. With private BLM land on three sides, this home offers unparalleled privacy and natural beauty.
Amazing for short term rental or future wedding venue.
Location
State CO
County Teller
Area Bernard Creek
Interior
Interior Features 5-Pc Bath, 9Ft + Ceilings, Crown Molding, Great Room, Vaulted Ceilings
Cooling Ceiling Fan(s), Central Air
Flooring Ceramic Tile, Wood
Fireplaces Number 1
Fireplaces Type Basement, Four, Gas, Lower Level, Main Level, Upper Level
Appliance Dishwasher, Disposal, Double Oven, Dryer, Gas Grill, Gas in Kitchen, Microwave Oven, Washer
Laundry Gas Hook-up, Main
Exterior
Parking Features Attached
Garage Spaces 4.0
Utilities Available Electricity Connected, Generator, Propane, Telephone
Roof Type Tile
Building
Lot Description 360-degree View, Backs to Open Space, Borders BLM, Foothill, Hillside, Level, Mountain View, Rural, Trees/Woods, View of Pikes Peak
Foundation Full Basement, Walk Out
Water Well
Level or Stories 2 Story
Finished Basement 90
Structure Type Frame
Construction Status Existing Home
Schools
School District Cripple Crk/Victor-Re1
Others
Miscellaneous Attic Storage,Central Vacuum,High Speed Internet Avail.,Home Warranty,Kitchen Pantry,Security System,Smart Home Media,Smart Home Security System,Water Softener
Special Listing Condition Not Applicable

GET MORE INFORMATION




