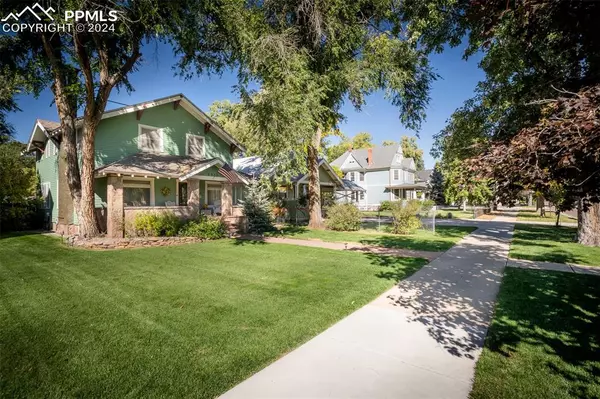1332 N Nevada AVE Colorado Springs, CO 80903
UPDATED:
09/30/2024 04:01 PM
Key Details
Property Type Single Family Home
Sub Type Single Family
Listing Status Under Contract - Showing
Purchase Type For Sale
Square Footage 2,808 sqft
Price per Sqft $284
MLS Listing ID 2920155
Style 2 Story
Bedrooms 4
Full Baths 1
Three Quarter Bath 2
Construction Status Existing Home
HOA Y/N No
Year Built 1920
Annual Tax Amount $2,454
Tax Year 2023
Lot Size 9,500 Sqft
Property Description
Location
State CO
County El Paso
Area Colorado Springs Addition
Interior
Interior Features 9Ft + Ceilings, Crown Molding, French Doors
Cooling None
Flooring Carpet, Wood
Fireplaces Number 1
Fireplaces Type Gas, Main Level, Upper Level
Laundry Main
Exterior
Garage Detached
Garage Spaces 1.0
Fence Rear
Utilities Available Cable Available, Electricity Connected, Natural Gas Connected
Roof Type Composite Shingle
Building
Lot Description Level, See Prop Desc Remarks
Foundation Post and Pier, Slab
Water Municipal
Level or Stories 2 Story
Finished Basement 50
Structure Type Framed on Lot,Stone,Frame,See Prop Desc Remarks
Construction Status Existing Home
Schools
School District Colorado Springs 11
Others
Miscellaneous Auto Sprinkler System,Hot Tub/Spa,Window Coverings
Special Listing Condition Lead Base Paint Discl Req, See Show/Agent Remarks, Sold As Is

GET MORE INFORMATION




