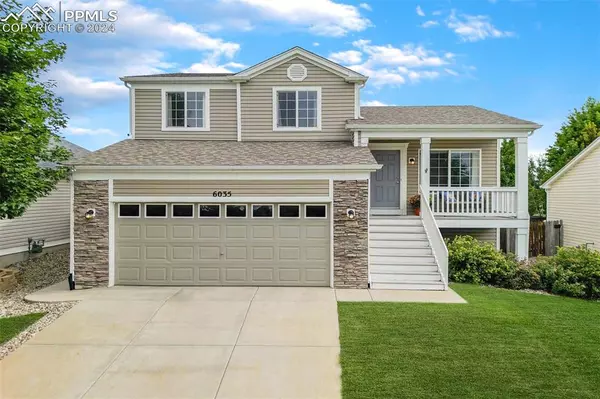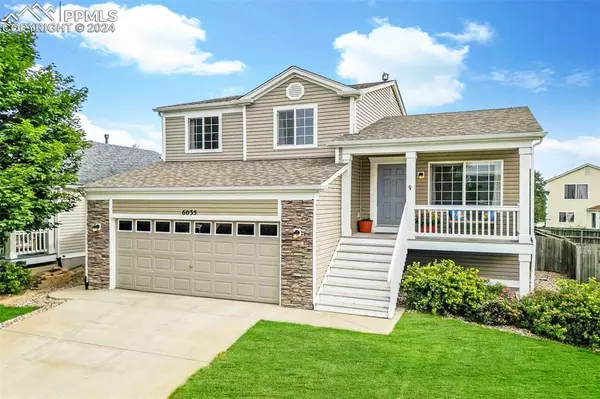6035 Rifle Gap WAY Colorado Springs, CO 80923
UPDATED:
10/02/2024 07:58 PM
Key Details
Property Type Single Family Home
Sub Type Single Family
Listing Status Under Contract - Showing
Purchase Type For Sale
Square Footage 1,842 sqft
Price per Sqft $232
MLS Listing ID 2376972
Style Tri-Level
Bedrooms 3
Full Baths 2
Half Baths 1
Construction Status Existing Home
HOA Fees $52/qua
HOA Y/N Yes
Year Built 2001
Annual Tax Amount $1,398
Tax Year 2023
Lot Size 4,842 Sqft
Property Description
Location
State CO
County El Paso
Area Ridgeview At Stetson Hills
Interior
Interior Features Vaulted Ceilings
Cooling Ceiling Fan(s), Central Air
Flooring Carpet, Tile, Vinyl/Linoleum
Fireplaces Number 1
Fireplaces Type None
Exterior
Garage Attached
Garage Spaces 2.0
Fence Rear
Community Features Hiking or Biking Trails, Parks or Open Space, Playground Area
Utilities Available Cable Available, Electricity Connected, Natural Gas Connected, Telephone
Roof Type Composite Shingle
Building
Lot Description Level, Mountain View, View of Pikes Peak
Foundation Partial Basement
Water Municipal
Level or Stories Tri-Level
Structure Type Frame
Construction Status Existing Home
Schools
Middle Schools Skyview
High Schools Vista Ridge
School District Falcon-49
Others
Miscellaneous Auto Sprinkler System,HOA Required $
Special Listing Condition Not Applicable

GET MORE INFORMATION




