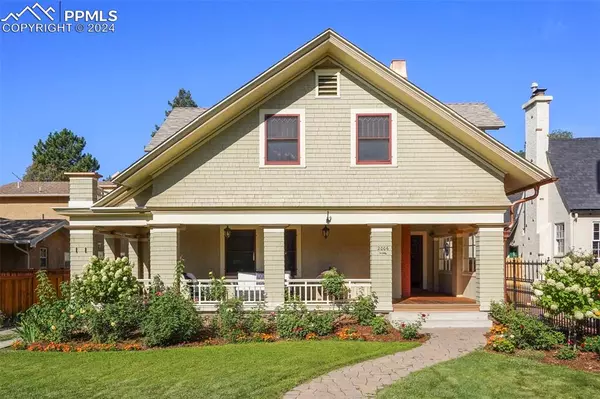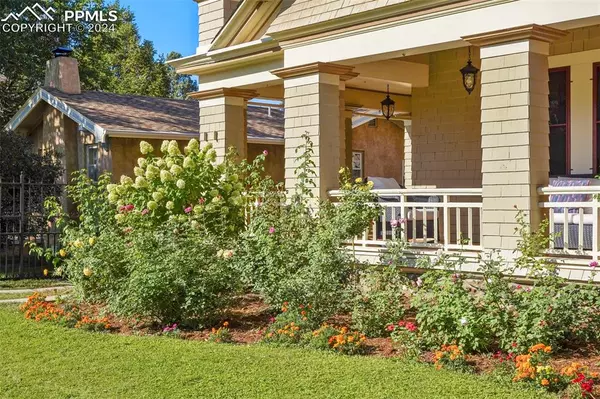2006 N Cascade AVE Colorado Springs, CO 80907
UPDATED:
10/22/2024 09:29 PM
Key Details
Property Type Single Family Home
Sub Type Single Family
Listing Status Active
Purchase Type For Sale
Square Footage 4,661 sqft
Price per Sqft $320
MLS Listing ID 4740434
Style 2 Story
Bedrooms 5
Full Baths 3
Three Quarter Bath 1
Construction Status Existing Home
HOA Y/N No
Year Built 1899
Annual Tax Amount $2,782
Tax Year 2023
Lot Size 7,975 Sqft
Property Description
Location
State CO
County El Paso
Area North End
Interior
Interior Features Crown Molding, Great Room
Cooling Ceiling Fan(s), Central Air
Flooring Carpet, Ceramic Tile, Wood
Fireplaces Number 1
Fireplaces Type Gas, Main Level, Two, Upper Level
Laundry Basement
Exterior
Garage Detached
Garage Spaces 2.0
Fence All
Utilities Available Electricity Connected, Natural Gas Connected
Roof Type Composite Shingle
Building
Lot Description Level
Foundation Full Basement, Walk Out
Water Municipal
Level or Stories 2 Story
Finished Basement 95
Structure Type Framed on Lot,Frame
Construction Status Existing Home
Schools
Middle Schools North
High Schools Palmer
School District Colorado Springs 11
Others
Miscellaneous Auto Sprinkler System,Electric Gate,HOA Voluntary $,Window Coverings
Special Listing Condition Lead Base Paint Discl Req

GET MORE INFORMATION




