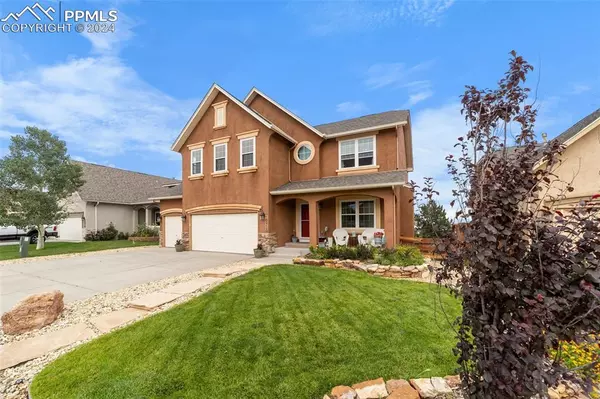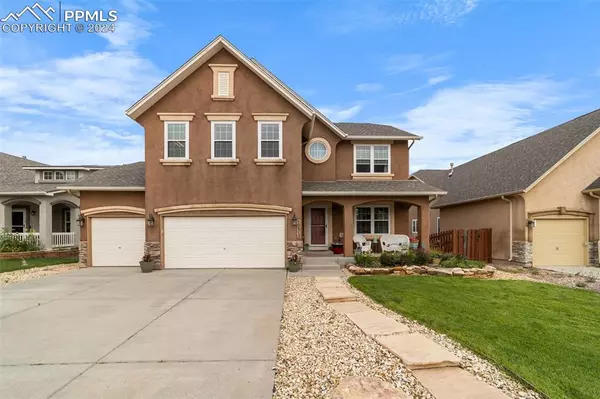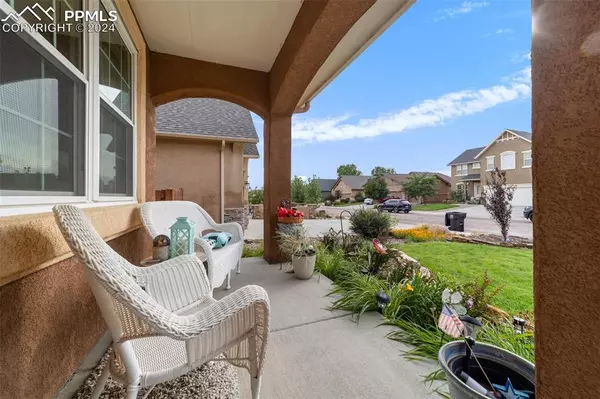10513 Cedar Breaks DR Peyton, CO 80831
UPDATED:
01/10/2025 07:35 PM
Key Details
Property Type Single Family Home
Sub Type Single Family
Listing Status Active
Purchase Type For Sale
Square Footage 3,042 sqft
Price per Sqft $175
MLS Listing ID 9124931
Style 2 Story
Bedrooms 4
Full Baths 3
Half Baths 1
Construction Status Existing Home
HOA Fees $100/ann
HOA Y/N Yes
Year Built 2004
Annual Tax Amount $3,175
Tax Year 2023
Lot Size 7,545 Sqft
Property Description
Location
State CO
County El Paso
Area Meridian Ranch
Interior
Interior Features 5-Pc Bath, 9Ft + Ceilings, French Doors, Vaulted Ceilings
Cooling Ceiling Fan(s)
Flooring Carpet, Vinyl/Linoleum, Wood
Fireplaces Number 1
Fireplaces Type Gas, Main Level, One
Laundry Upper
Exterior
Parking Features Attached
Garage Spaces 3.0
Fence Rear
Utilities Available Electricity Available, Natural Gas Connected
Roof Type Composite Shingle
Building
Lot Description Level, View of Pikes Peak
Foundation Full Basement, Walk Out
Water Assoc/Distr
Level or Stories 2 Story
Finished Basement 100
Structure Type Frame
Construction Status Existing Home
Schools
School District Falcon-49
Others
Miscellaneous Auto Sprinkler System,HOA Required $,Kitchen Pantry,See Prop Desc Remarks,Wet Bar
Special Listing Condition Not Applicable




