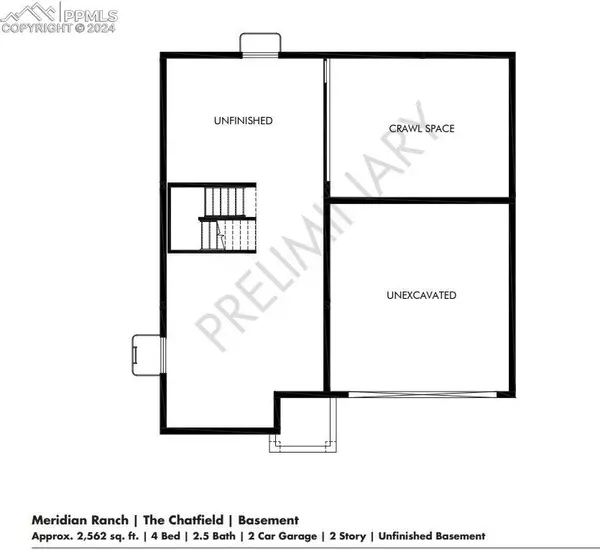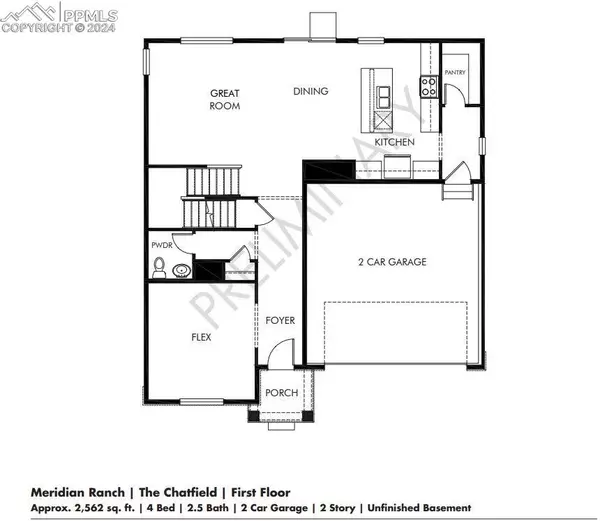13470 Valley Peak DR Peyton, CO 80831
UPDATED:
11/22/2024 03:16 PM
Key Details
Property Type Single Family Home
Sub Type Single Family
Listing Status Active
Purchase Type For Sale
Square Footage 3,243 sqft
Price per Sqft $154
MLS Listing ID 3667395
Style 2 Story
Bedrooms 4
Full Baths 2
Half Baths 1
Construction Status New Construction
HOA Fees $100/ann
HOA Y/N Yes
Year Built 2024
Annual Tax Amount $4,673
Tax Year 2023
Lot Size 6,924 Sqft
Property Description
This two-story home boasts four spacious bedrooms, providing ample room for the entire family. With approximately 2,562 square feet, two full bathrooms, and a convenient half bathroom, The Chatfield offers comfort and functionality at every turn. The home also features a two-bay garage, ensuring plenty of space for your vehicles and storage needs.
takes pride in delivering energy-efficient homes, including advanced spray foam insulation, ensuring lower energy costs and a comfortable living environment year-round. The all-inclusive pricing includes designer finishes and move-in-ready options, making your transition into The Chatfield smooth and stress-free.
Photos are representative only and are not of the actual home. Actual finishes, elevation, and features may vary. This home will be complete in approximately October 2024.
Location
State CO
County El Paso
Area Rolling Hills Ranch At Meridian Ranch
Interior
Cooling Central Air
Flooring Carpet, Tile, Vinyl/Linoleum
Laundry Electric Hook-up, Upper
Exterior
Garage Attached
Garage Spaces 2.0
Fence None
Utilities Available Cable Available, Electricity Connected, Natural Gas Connected
Roof Type Composite Shingle
Building
Lot Description Level
Foundation Crawl Space, Partial Basement, Slab
Builder Name Meritage
Water Municipal
Level or Stories 2 Story
Structure Type Concrete,Stone,Frame
New Construction Yes
Construction Status New Construction
Schools
Middle Schools Falcon
High Schools Falcon
School District Falcon-49
Others
Miscellaneous Home Warranty
Special Listing Condition Builder Owned

GET MORE INFORMATION




