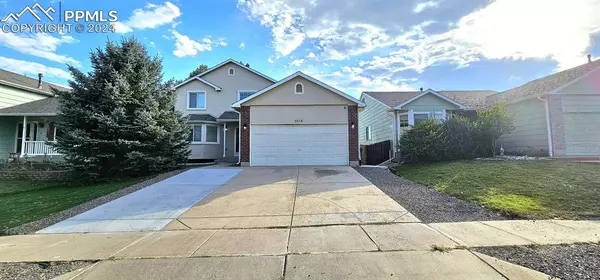5550 Vermillion Bluffs DR Colorado Springs, CO 80923
UPDATED:
10/16/2024 12:57 AM
Key Details
Property Type Single Family Home
Sub Type Single Family
Listing Status Active
Purchase Type For Sale
Square Footage 2,589 sqft
Price per Sqft $177
MLS Listing ID 9303992
Style 4-Levels
Bedrooms 5
Full Baths 2
Half Baths 1
Three Quarter Bath 1
Construction Status Existing Home
HOA Fees $54/mo
HOA Y/N Yes
Year Built 2003
Annual Tax Amount $1,603
Tax Year 2023
Lot Size 5,501 Sqft
Property Description
Location
State CO
County El Paso
Area Ridgeview At Stetson Hills
Interior
Interior Features 5-Pc Bath, 9Ft + Ceilings, See Prop Desc Remarks
Cooling Central Air
Flooring Carpet, Tile, Luxury Vinyl
Fireplaces Number 1
Fireplaces Type Gas, Lower Level
Laundry Electric Hook-up, Main
Exterior
Garage Attached
Garage Spaces 2.0
Fence Rear
Utilities Available Electricity Connected, Natural Gas Connected
Roof Type Composite Shingle
Building
Lot Description Level
Foundation Full Basement
Water Municipal
Level or Stories 4-Levels
Finished Basement 95
Structure Type Framed on Lot,Frame
Construction Status Existing Home
Schools
Middle Schools Skyview
High Schools Vista Ridge
School District Falcon-49
Others
Miscellaneous Home Theatre,Kitchen Pantry
Special Listing Condition Not Applicable

GET MORE INFORMATION




