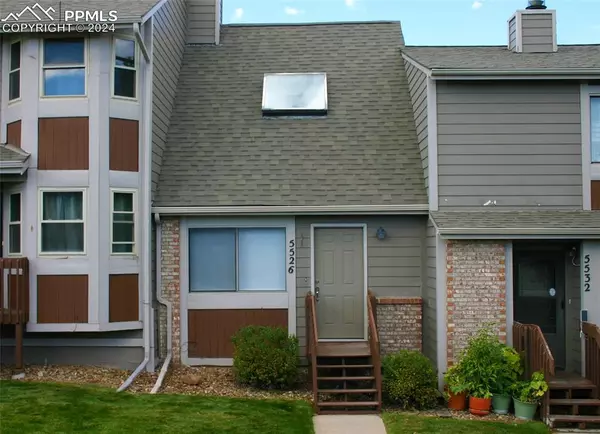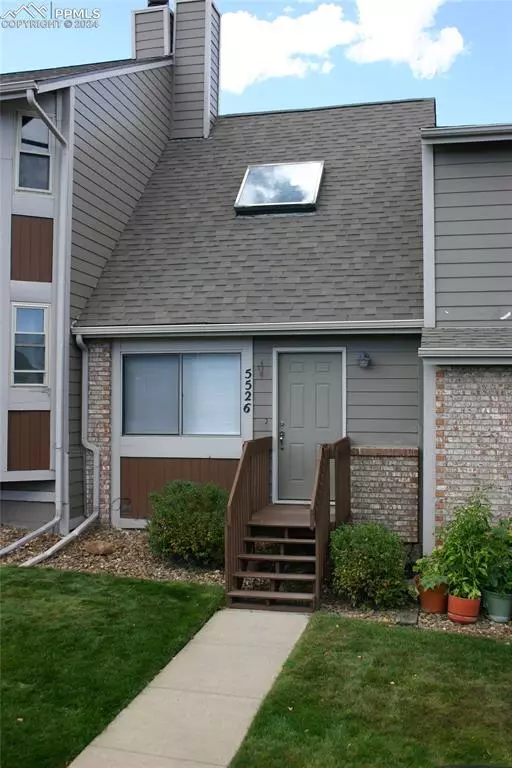5526 Dunbar CT Colorado Springs, CO 80918
UPDATED:
10/11/2024 01:16 AM
Key Details
Property Type Townhouse
Sub Type Townhouse
Listing Status Active
Purchase Type For Sale
Square Footage 1,157 sqft
Price per Sqft $248
MLS Listing ID 4251250
Style 2 Story
Bedrooms 2
Full Baths 1
Half Baths 1
Construction Status Existing Home
HOA Fees $268/mo
HOA Y/N Yes
Year Built 1984
Annual Tax Amount $558
Tax Year 2023
Lot Size 724 Sqft
Property Description
Location
State CO
County El Paso
Area Erindale Place
Interior
Interior Features Vaulted Ceilings
Cooling Ceiling Fan(s)
Laundry Basement
Exterior
Garage Assigned
Garage Spaces 1.0
Fence Community
Utilities Available Electricity Connected, Natural Gas Connected
Roof Type Composite Shingle
Building
Lot Description Level
Foundation Full Basement
Water Municipal
Level or Stories 2 Story
Finished Basement 100
Structure Type Frame
Construction Status Existing Home
Schools
School District Colorado Springs 11
Others
Miscellaneous High Speed Internet Avail.,HOA Required $
Special Listing Condition Not Applicable

GET MORE INFORMATION




