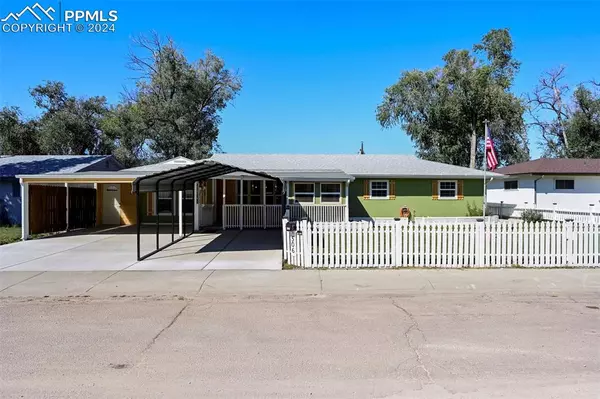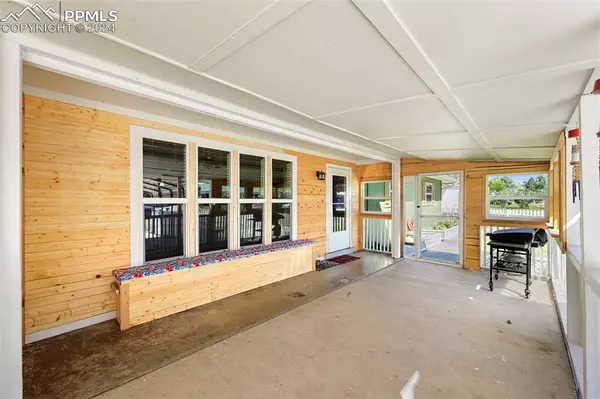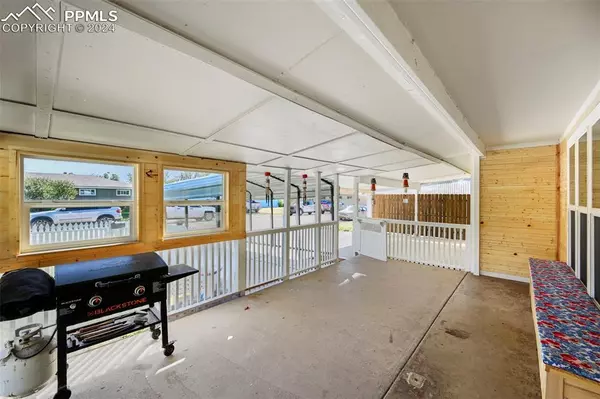506 Chatfield DR Colorado Springs, CO 80911
UPDATED:
11/16/2024 01:14 AM
Key Details
Property Type Single Family Home
Sub Type Single Family
Listing Status Active
Purchase Type For Sale
Square Footage 1,493 sqft
Price per Sqft $264
MLS Listing ID 7662520
Style Ranch
Bedrooms 3
Full Baths 2
Construction Status Existing Home
HOA Y/N No
Year Built 1956
Annual Tax Amount $1,436
Tax Year 2023
Lot Size 10,000 Sqft
Property Description
Location
State CO
County El Paso
Area Security
Interior
Cooling Ceiling Fan(s), Other
Flooring Carpet, Ceramic Tile, Vinyl/Linoleum
Laundry Electric Hook-up
Exterior
Garage Carport
Garage Spaces 1.0
Fence All
Utilities Available Cable Available, Electricity Available, Electricity Connected, Natural Gas Available, Natural Gas Connected, Telephone
Roof Type Composite Shingle
Building
Lot Description Level, See Prop Desc Remarks
Foundation Crawl Space
Water Municipal
Level or Stories Ranch
Structure Type Frame
Construction Status Existing Home
Schools
Middle Schools Watson
High Schools Widefield
School District Widefield-3
Others
Miscellaneous Breakfast Bar,Kitchen Pantry,Workshop
Special Listing Condition Not Applicable

GET MORE INFORMATION




