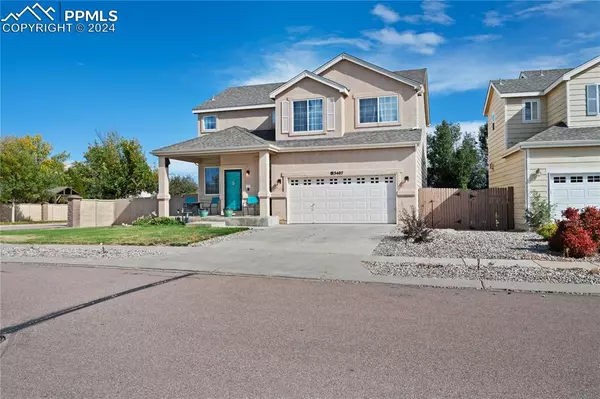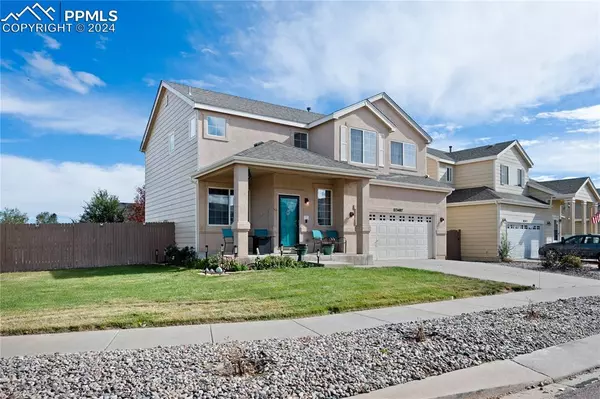3407 Osprey Ridge DR Colorado Springs, CO 80916
UPDATED:
11/22/2024 09:14 AM
Key Details
Property Type Single Family Home
Sub Type Single Family
Listing Status Active
Purchase Type For Sale
Square Footage 2,772 sqft
Price per Sqft $158
MLS Listing ID 7654747
Style 2 Story
Bedrooms 3
Full Baths 2
Half Baths 1
Construction Status Existing Home
HOA Fees $125/qua
HOA Y/N Yes
Year Built 2004
Annual Tax Amount $1,266
Tax Year 2023
Lot Size 9,822 Sqft
Property Description
Welcome to this beautifully crafted home nestled in the desirable Soaring Eagles community. Boasting 3 spacious bedrooms and 3 well-appointed bathrooms, this property offers an ideal balance of luxury and comfort.
This home offers unmatched curb appeal, with its upgraded stucco and meticulously maintained yard.
Upon entry, you are greeted by a grand 2-story great room with soaring ceilings and an abundance of natural light, creating an inviting atmosphere throughout.
The elegant living room features a stunning two-sided fireplace, perfect for cozy evenings and enhancing the charm of the space. A gourmet kitchen with stainless steel appliances and ample counter space will inspire your inner chef and provide the perfect backdrop for entertaining guests or enjoying family meals.
Oppurtunity awaits with the fully framed basement, giving you the perfect oppurtunity to select the finishes and gain equity.
Situated on a generously sized corner lot, this home offers plenty of outdoor space for relaxation, gardening, or play. The generously sized back yard is complete with an oversized stamped concrete patio.
The Soaring Eagles community is known for its exceptional location, providing easy access to a wealth of nearby amenities, including shopping, dining, parks, and more.
Don't miss the opportunity to call this exquisite home yours. Schedule a showing today and experience the best of Soaring Eagles living!
Location
State CO
County El Paso
Area Soaring Eagles
Interior
Interior Features 9Ft + Ceilings, Vaulted Ceilings
Cooling Ceiling Fan(s), Central Air
Flooring Carpet, Wood Laminate
Fireplaces Number 1
Fireplaces Type Gas, Main Level
Exterior
Garage Attached
Garage Spaces 2.0
Fence Rear
Utilities Available Cable Available, Electricity Connected, Natural Gas Connected, Telephone
Roof Type Composite Shingle
Building
Lot Description Corner, View of Pikes Peak
Foundation Full Basement
Water Municipal
Level or Stories 2 Story
Structure Type Frame
Construction Status Existing Home
Schools
Middle Schools Carmel
High Schools Sierra
School District Harrison-2
Others
Miscellaneous Auto Sprinkler System,High Speed Internet Avail.,Manual Sprinkler System,Sump Pump
Special Listing Condition Not Applicable

GET MORE INFORMATION




