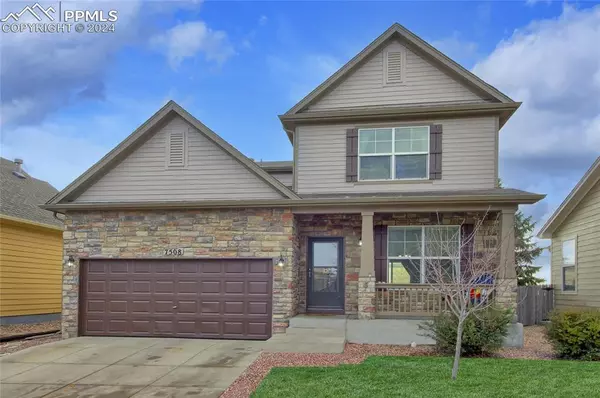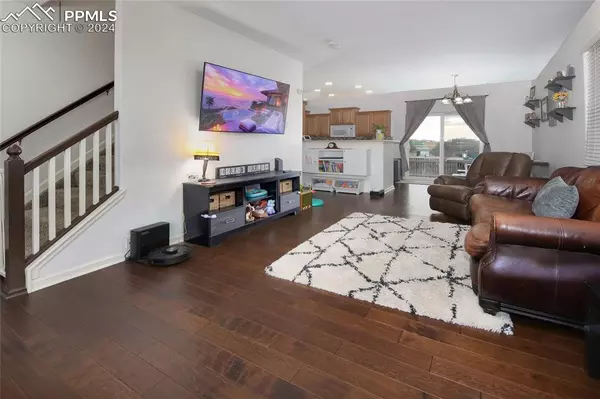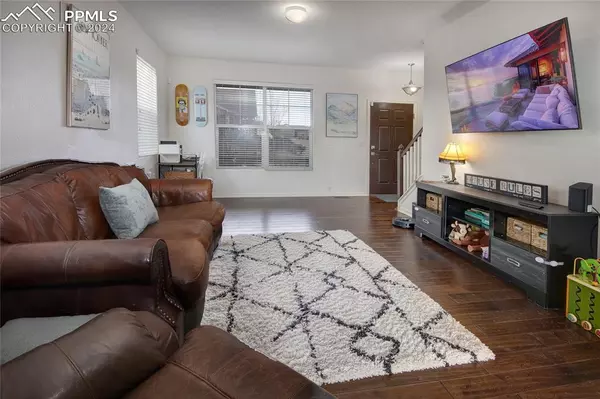7508 Soane GRV Peyton, CO 80831
UPDATED:
12/31/2024 12:30 AM
Key Details
Property Type Single Family Home
Sub Type Single Family
Listing Status Under Contract - Showing
Purchase Type For Sale
Square Footage 1,286 sqft
Price per Sqft $299
MLS Listing ID 2686858
Style 2 Story
Bedrooms 3
Full Baths 2
Half Baths 1
Construction Status Existing Home
HOA Fees $100/mo
HOA Y/N Yes
Year Built 2006
Annual Tax Amount $1,342
Tax Year 2023
Lot Size 3,049 Sqft
Property Description
The Kitchen includes all appliances, 42" upper cabinets, spacious pantry, neutral countertops and new tile backsplash plus double sink - there is plenty of room for cooking here. The Laundry is conveniently located off the kitchen but is it's own room with a bright window.
The Great Room offers plenty of space for entertaining too. An entry nook off the garage is a hidden gem which includes a large coat closet, hanging space and the Guest Bath.
Upstairs there are 3 bedrooms - the Primary Suite with adjoining bath & walk in closet, two good size bedrooms share the full hall bath and there is plenty of closet space too.
New Roof in 2017, Exterior painted in September 2024 and Interior painted November 2024 so everything is fresh and clean.
Woodmen Hills also offers you plenty of opportunities for hiking and biking on the trail system, soaking at the pool and enjoying the Community Center amenities. Easy access to schools, shopping and bases too. This home is ready for you!
Location
State CO
County El Paso
Area Courtyards At Woodmen Hills North
Interior
Interior Features 6-Panel Doors, Great Room, See Prop Desc Remarks
Cooling Ceiling Fan(s), Central Air
Flooring Carpet, Luxury Vinyl
Exterior
Parking Features Attached
Garage Spaces 2.0
Fence Rear
Community Features Club House, Community Center, Fitness Center, Hiking or Biking Trails, Parks or Open Space, Playground Area, Pool
Utilities Available Cable Connected, Electricity Connected, Natural Gas Connected
Roof Type Composite Shingle
Building
Lot Description Cul-de-sac
Foundation Crawl Space
Water Assoc/Distr
Level or Stories 2 Story
Structure Type Frame
Construction Status Existing Home
Schools
School District Falcon-49
Others
Miscellaneous High Speed Internet Avail.,HOA Required $,Kitchen Pantry,Window Coverings
Special Listing Condition Not Applicable




