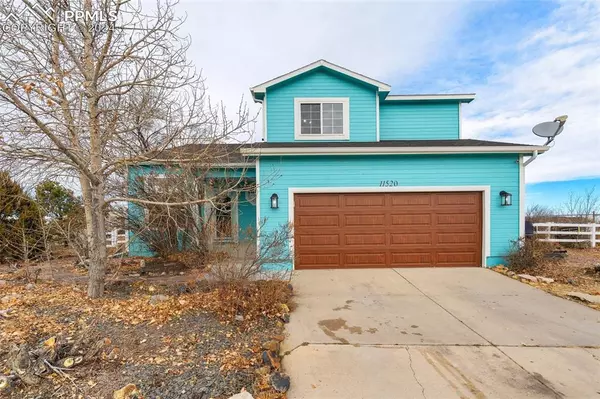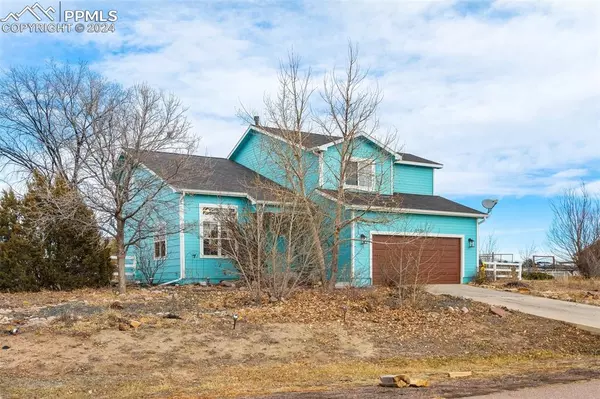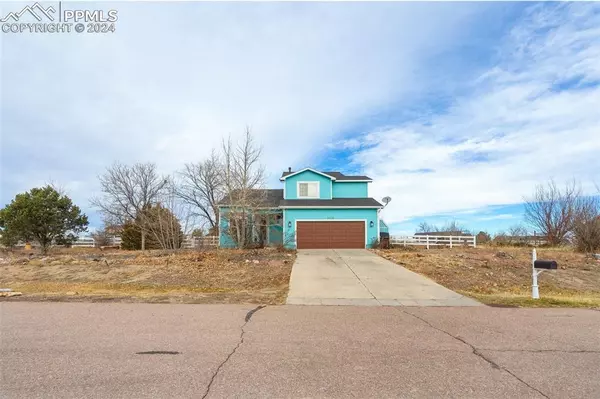11520 Red Lodge RD Peyton, CO 80831
UPDATED:
12/20/2024 02:22 PM
Key Details
Property Type Single Family Home
Sub Type Single Family
Listing Status Active
Purchase Type For Sale
Square Footage 2,723 sqft
Price per Sqft $225
MLS Listing ID 7721851
Style 2 Story
Bedrooms 5
Full Baths 3
Half Baths 1
Construction Status Existing Home
HOA Y/N No
Year Built 1998
Annual Tax Amount $2,404
Tax Year 2023
Lot Size 1.050 Acres
Property Description
Location
State CO
County El Paso
Area Woodmen Hills
Interior
Interior Features 5-Pc Bath, Vaulted Ceilings
Cooling Central Air
Flooring Carpet, Ceramic Tile, Wood
Fireplaces Number 1
Fireplaces Type Gas, Main Level
Laundry Main
Exterior
Parking Features Attached
Garage Spaces 2.0
Community Features Club House, Community Center, Fitness Center, Golf Course, Hiking or Biking Trails, Parks or Open Space, Playground Area, Pool, Shops
Utilities Available Cable Available, Electricity Available, Natural Gas Available, Telephone
Roof Type Composite Shingle
Building
Lot Description View of Pikes Peak, See Prop Desc Remarks
Foundation Full Basement
Water Assoc/Distr
Level or Stories 2 Story
Finished Basement 98
Structure Type Frame
Construction Status Existing Home
Schools
School District Falcon-49
Others
Miscellaneous Home Warranty,Smart Home Thermostat
Special Listing Condition Not Applicable




