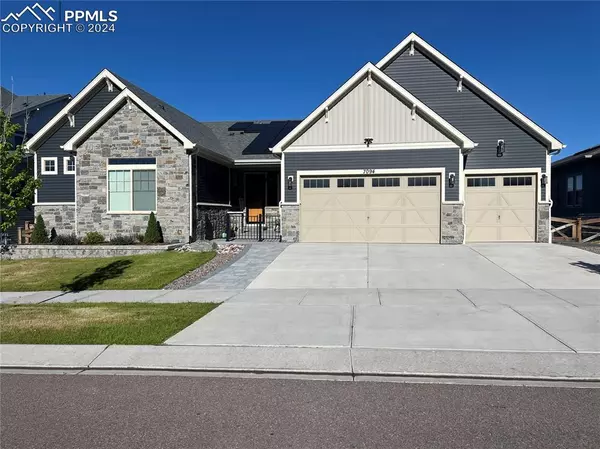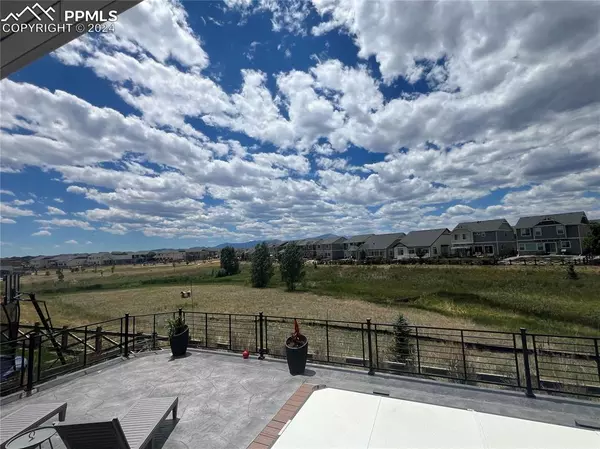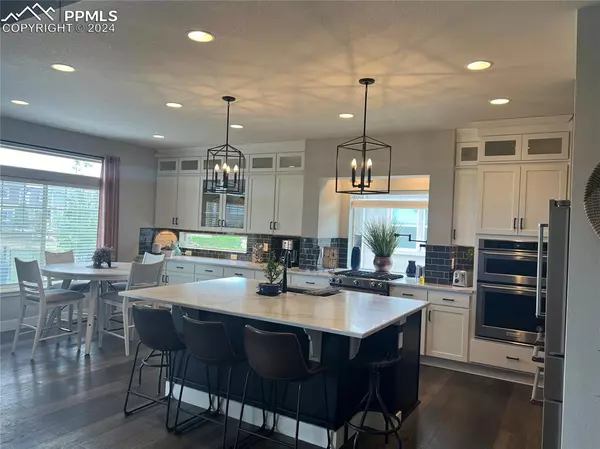7094 Compass Bend DR Colorado Springs, CO 80927
UPDATED:
01/17/2025 04:48 PM
Key Details
Property Type Single Family Home
Sub Type Single Family
Listing Status Active
Purchase Type For Sale
Square Footage 4,980 sqft
Price per Sqft $177
MLS Listing ID 1095351
Style Ranch
Bedrooms 5
Full Baths 2
Half Baths 1
Three Quarter Bath 1
Construction Status Existing Home
HOA Y/N No
Year Built 2020
Annual Tax Amount $6,089
Tax Year 2023
Lot Size 8,050 Sqft
Property Description
Location
State CO
County El Paso
Area Banning Lewis Ranch
Interior
Cooling Ceiling Fan(s), Central Air
Flooring Carpet, Ceramic Tile, Wood Laminate
Fireplaces Number 1
Fireplaces Type Main Level
Laundry Main
Exterior
Parking Features Attached
Garage Spaces 3.0
Fence Rear
Utilities Available Electricity Connected, Natural Gas Connected, Solar
Roof Type Composite Shingle
Building
Lot Description Level
Foundation Full Basement
Water Municipal
Level or Stories Ranch
Finished Basement 90
Structure Type Framed on Lot
Construction Status Existing Home
Schools
School District Falcon-49
Others
Miscellaneous Central Vacuum,Dry Bar,HOA Required $,Pool,See Prop Desc Remarks,Sump Pump,Window Coverings
Special Listing Condition See Show/Agent Remarks




