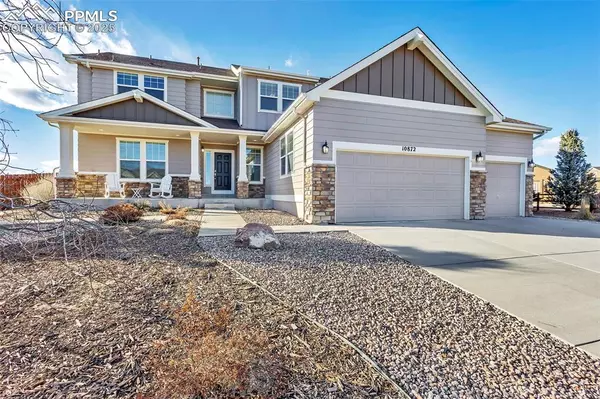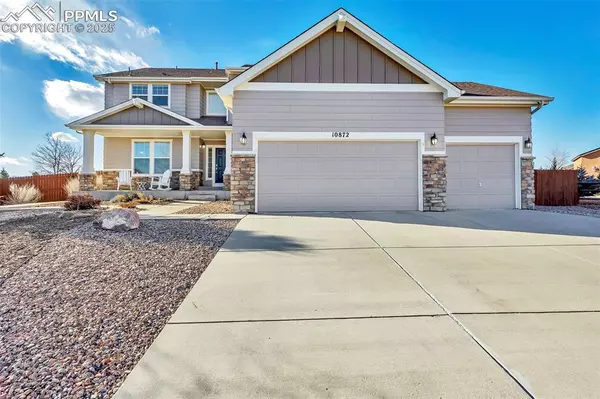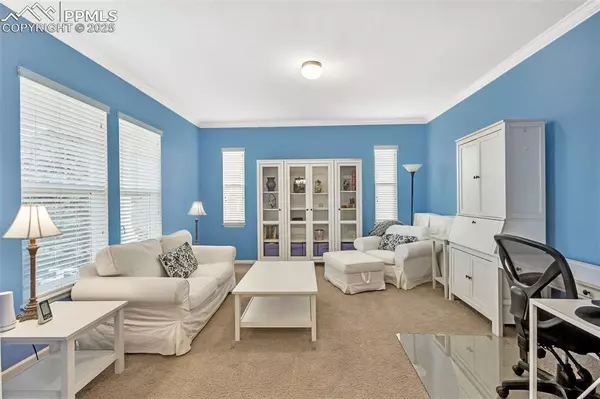10872 White Sands CT Peyton, CO 80831
UPDATED:
01/03/2025 06:42 AM
Key Details
Property Type Single Family Home
Sub Type Single Family
Listing Status Active
Purchase Type For Sale
Square Footage 5,070 sqft
Price per Sqft $144
MLS Listing ID 6986029
Style 2 Story
Bedrooms 6
Full Baths 2
Three Quarter Bath 3
Construction Status Existing Home
HOA Fees $120/ann
HOA Y/N Yes
Year Built 2007
Annual Tax Amount $4,486
Tax Year 2023
Lot Size 0.300 Acres
Property Description
The gourmet kitchen and dining area shine with Brazilian Cherry hardwood floors and matching cabinets, creating a sophisticated yet inviting space to gather. The open floor plan flows effortlessly into the spacious living areas, ideal for entertaining or relaxing. A main-level bedroom with French doors adds flexibility for guests, an office, or multi-generational living.
The luxurious primary suite includes a spa-like 5-piece bath, complete with a soaking tub, dual sinks, and separate his-and-hers closets. The fully finished basement is an entertainer's dream, boasting a granite wet bar, theater room, and a striking floor-to-ceiling rock fireplace. Built-in ceiling speakers in the main entertainment area by the wet bar enhance the ambiance for gatherings or quiet evenings at home. A spacious basement bedroom provides privacy and comfort for guests or family.
Step outside to an expansive patio overlooking the low-maintenance xeriscaped yard, perfectly designed for enjoying serene mornings or lively gatherings with golf course and mountain views as your backdrop.
Located in a vibrant community with parks, trails, and convenient amenities nearby, this home is a rare opportunity to enjoy luxury living in one of Meridian Ranch's most desirable settings. Don't miss your chance to make this exceptional property your own!
Location
State CO
County El Paso
Area Meridian Ranch
Interior
Interior Features 5-Pc Bath, 9Ft + Ceilings, See Prop Desc Remarks
Cooling Central Air
Flooring Carpet, Wood, Luxury Vinyl
Fireplaces Number 1
Fireplaces Type Basement, Main Level
Laundry Main
Exterior
Parking Features Attached
Garage Spaces 3.0
Fence All
Utilities Available Cable Available, Electricity Connected, Natural Gas Connected
Roof Type Composite Shingle
Building
Lot Description Backs to Golf Course, Backs to Open Space, Corner, Cul-de-sac, Golf Course View, Level, Meadow, Mountain View, View of Pikes Peak
Foundation Full Basement
Water Assoc/Distr
Level or Stories 2 Story
Finished Basement 97
Structure Type Frame
Construction Status Existing Home
Schools
School District Falcon-49
Others
Miscellaneous High Speed Internet Avail.,Home Theatre,Hot Tub/Spa,Kitchen Pantry,Wet Bar
Special Listing Condition See Show/Agent Remarks




