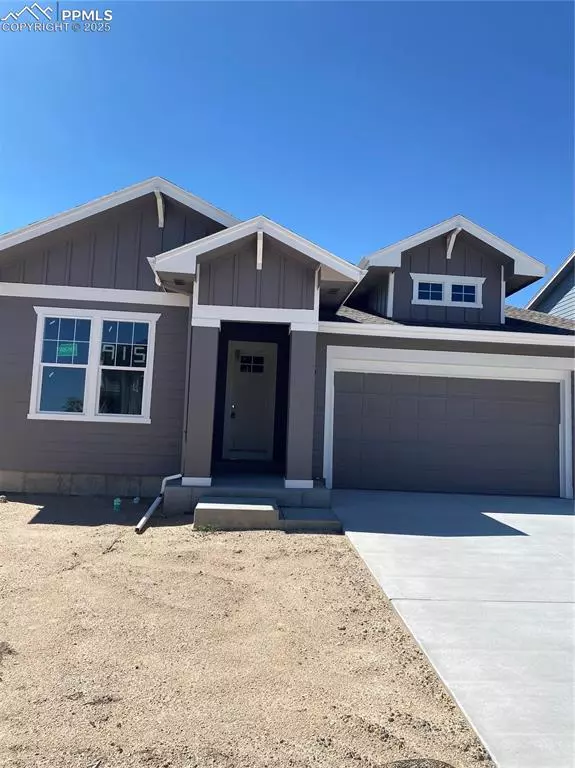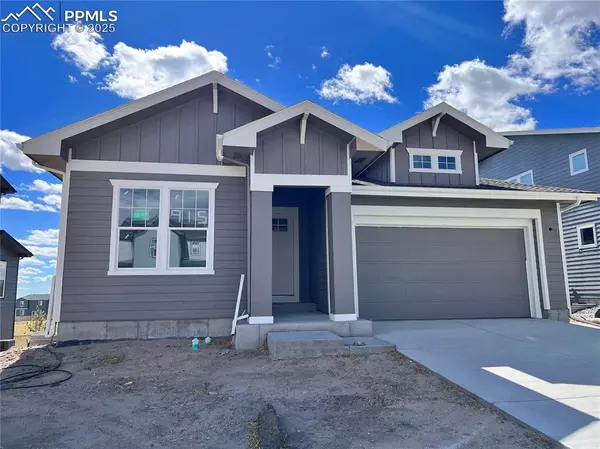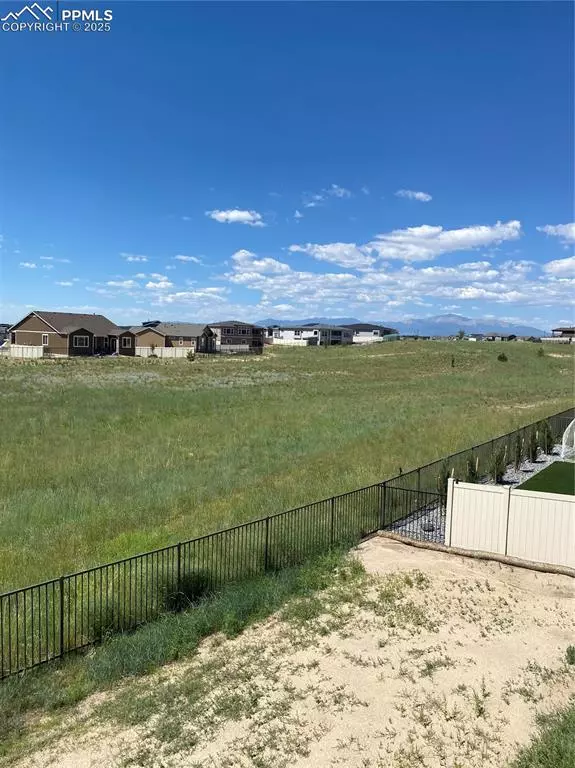12915 Stone Valley DR Peyton, CO 80831
UPDATED:
01/09/2025 11:09 PM
Key Details
Property Type Single Family Home
Sub Type Single Family
Listing Status Active
Purchase Type For Sale
Square Footage 3,750 sqft
Price per Sqft $180
MLS Listing ID 5129580
Style Ranch
Bedrooms 4
Full Baths 3
Construction Status New Construction
HOA Fees $68/mo
HOA Y/N Yes
Year Built 2024
Annual Tax Amount $1,101
Tax Year 2023
Lot Size 7,745 Sqft
Property Description
The property boasts a finished walkout basement with a soaring 9-foot ceiling, creating a spacious and airy feel. The basement includes a large recreation room, two additional bedrooms, and a full bath, providing versatile living spaces for family or guests. Located on a premium homesite, the backyard backs to designated open space, ensuring privacy and a tranquil setting. A rear fence is already installed, and the property showcases breathtaking views of Pikes Peak and the Front Range—a hallmark of CreekStone Homes' premium locations. Inside, the main level shines with a light-filled open-concept floor plan, enhanced by abundant windows and meticulous design details. The gourmet kitchen, a signature feature of CreekStone Homes, includes a wall-mounted microwave/oven combo, gas cooktop, chimney hood, and dishwasher, blending style and functionality for modern living. Located in Stonebridge at Meridian Ranch, this home provides access to an array of exceptional amenities, including: The exclusive Stonebridge Lodge, offering a community gathering space with a fireplace, kitchen, and meeting areas. The 42,000-square-foot Meridian Ranch Recreation Center, featuring indoor and outdoor pools, fitness facilities, sports courts, and a wealth of activities. Miles of walking and biking trails that weave through the community's parks and open spaces. Close proximity to the award-winning Antler Creek Golf Course, one of the longest courses in Colorado. Conveniently situated within walking distance to the elementary and high schools, this home is perfectly positioned for those seeking an active, vibrant lifestyle.
Location
State CO
County El Paso
Area Stonebridge At Meridian Ranch
Interior
Interior Features 5-Pc Bath
Cooling Central Air
Laundry Main
Exterior
Parking Features Tandem
Garage Spaces 3.0
Fence Rear
Community Features Club House, Community Center, Dining, Dog Park, Fitness Center, Golf Course, Hiking or Biking Trails, Parks or Open Space, Playground Area, Pool
Utilities Available Electricity Available, Natural Gas Available
Roof Type Composite Shingle
Building
Lot Description Backs to Open Space, Mountain View, View of Pikes Peak
Foundation Full Basement, Walk Out
Builder Name Creekstone Homes
Water Assoc/Distr
Level or Stories Ranch
Finished Basement 85
Structure Type Frame
New Construction Yes
Construction Status New Construction
Schools
School District Falcon-49
Others
Special Listing Condition Builder Owned




