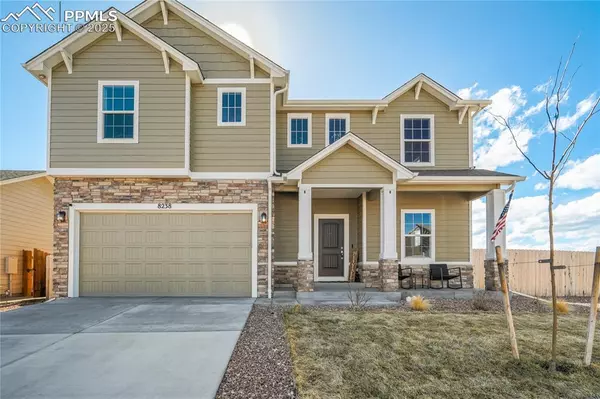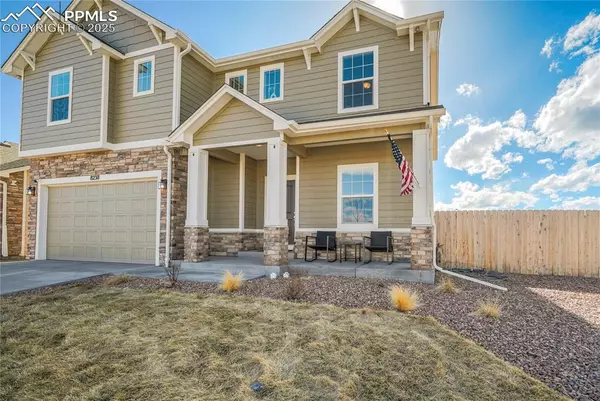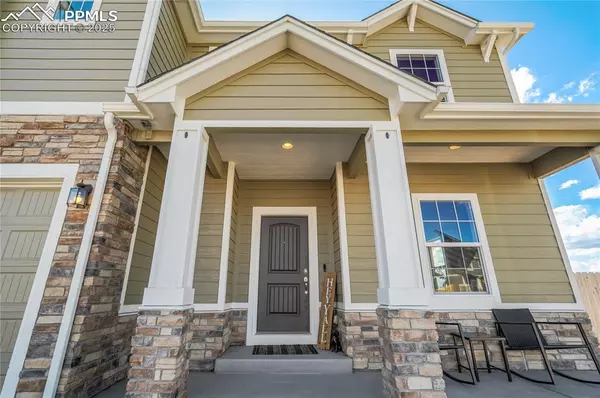8238 Thedford CT Peyton, CO 80831
UPDATED:
01/09/2025 06:30 PM
Key Details
Property Type Single Family Home
Sub Type Single Family
Listing Status Active
Purchase Type For Sale
Square Footage 3,803 sqft
Price per Sqft $168
MLS Listing ID 2103654
Style 2 Story
Bedrooms 4
Full Baths 3
Half Baths 1
Construction Status Existing Home
HOA Y/N No
Year Built 2022
Annual Tax Amount $3,469
Tax Year 2023
Lot Size 8,087 Sqft
Property Description
Upon entering, you'll be greeted by an inviting foyer that sets the tone for the home's warm and welcoming ambiance. The expansive layout effortlessly flows from room to room, providing both functional spaces for everyday living and elegant areas for entertaining guests.
The heart of the home lies in the gourmet kitchen, complete with high-end appliances, custom cabinetry, and granite countertops. Whether you're preparing a casual meal for the family or hosting a dinner party, this kitchen is sure to inspire your culinary creativity. Adjacent to the kitchen is a spacious dining area, perfect for enjoying meals with loved ones.
Unwind in the comfort of the cozy family room, featuring a fireplace and oversized windows that frame picturesque panoramas of the surrounding landscape. For those who work from home or desire a private retreat, a dedicated office provides the ideal space for productivity and concentration.
Upstairs, you'll find a luxurious master suite complete with a spa-like ensuite bathroom and an oversized walk-in closet. Three additional bedrooms offer ample space for family members or guests, each thoughtfully designed with comfort and style in mind.
Conveniently located in a quiet neighborhood, this home offers the perfect balance of tranquility and accessibility. With easy access to nearby amenities, schools, and recreational opportunities, you'll enjoy the best of both worlds in this idyllic Colorado setting.
Don't miss your chance to experience the epitome of Colorado living in this remarkable home with unparalleled views and luxurious amenities. Schedule your private tour today and make your dreams a reality!
Location
State CO
County El Paso
Area Bent Grass Residential
Interior
Interior Features 5-Pc Bath, 9Ft + Ceilings, French Doors
Cooling Central Air
Flooring Carpet, Ceramic Tile, Wood Laminate
Fireplaces Number 1
Fireplaces Type Electric
Laundry Upper
Exterior
Parking Features Attached, Tandem
Garage Spaces 3.0
Utilities Available Electricity Connected, Natural Gas Connected
Roof Type Composite Shingle
Building
Lot Description Corner, Level, Mountain View, View of Pikes Peak
Foundation Full Basement
Water Municipal
Level or Stories 2 Story
Finished Basement 100
Structure Type Frame
Construction Status Existing Home
Schools
School District Falcon-49
Others
Miscellaneous Auto Sprinkler System,Kitchen Pantry,Security System,Sump Pump
Special Listing Condition Not Applicable




