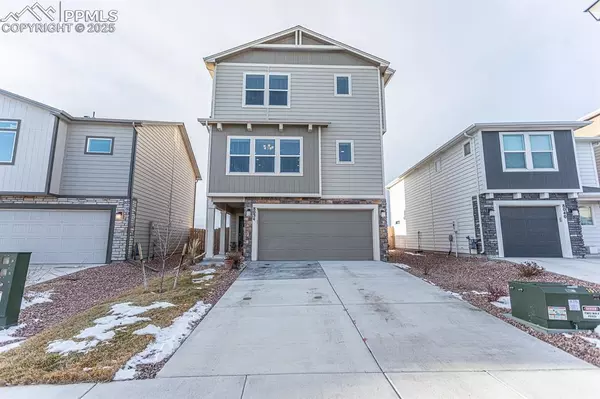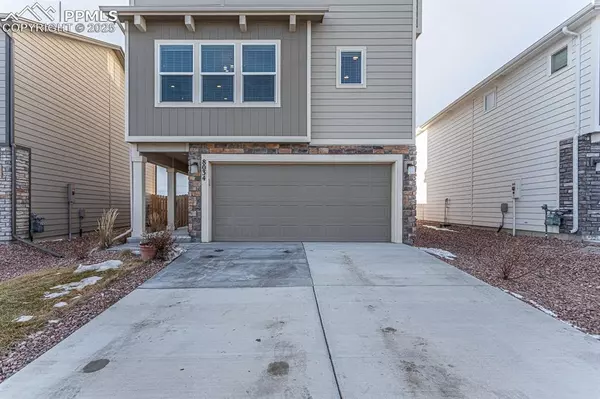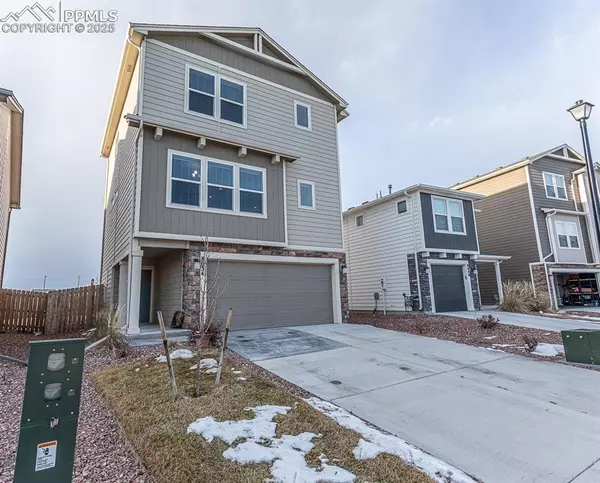8034 Nico WAY Peyton, CO 80831
UPDATED:
01/13/2025 04:30 PM
Key Details
Property Type Single Family Home
Sub Type Single Family
Listing Status Active
Purchase Type For Sale
Square Footage 1,727 sqft
Price per Sqft $256
MLS Listing ID 3549797
Style 3 Story
Bedrooms 3
Full Baths 1
Half Baths 1
Three Quarter Bath 1
Construction Status Existing Home
HOA Y/N No
Year Built 2022
Annual Tax Amount $2,593
Tax Year 2023
Lot Size 3,920 Sqft
Property Description
Location
State CO
County El Paso
Area Falcon Meadows At Bent Grass
Interior
Cooling Central Air
Laundry Main
Exterior
Parking Features Attached
Garage Spaces 2.0
Community Features Club House, Community Center, Fitness Center, Hiking or Biking Trails, Playground Area, Pool
Utilities Available Electricity Connected
Roof Type Composite Shingle
Building
Lot Description See Prop Desc Remarks
Foundation Slab
Water Assoc/Distr
Level or Stories 3 Story
Structure Type Frame
Construction Status Existing Home
Schools
School District Falcon-49
Others
Special Listing Condition See Show/Agent Remarks




