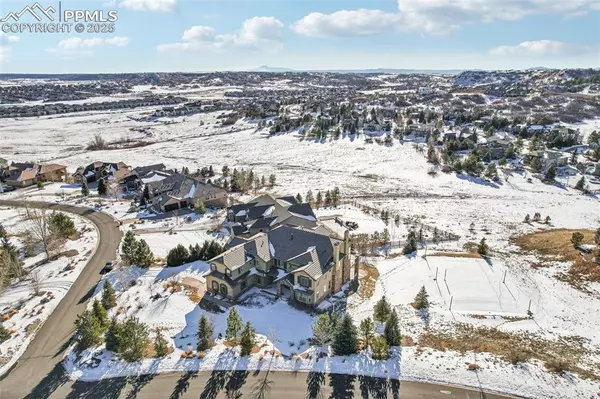4873 Desperado WAY Parker, CO 80134
UPDATED:
02/17/2025 10:28 PM
Key Details
Property Type Single Family Home
Sub Type Single Family
Listing Status Active
Purchase Type For Sale
Square Footage 8,040 sqft
Price per Sqft $236
MLS Listing ID 4633837
Style 2 Story
Bedrooms 6
Full Baths 5
Half Baths 1
Three Quarter Bath 1
Construction Status Existing Home
HOA Fees $336/ann
HOA Y/N Yes
Year Built 2008
Annual Tax Amount $14,645
Tax Year 2023
Lot Size 1.294 Acres
Property Sub-Type Single Family
Property Description
Location
State CO
County Douglas
Area Pinery West
Interior
Interior Features 5-Pc Bath, 9Ft + Ceilings, Beamed Ceilings, French Doors, Great Room, Vaulted Ceilings
Cooling Ceiling Fan(s), Central Air
Flooring Carpet, Ceramic Tile, Wood, Wood Laminate
Fireplaces Number 1
Fireplaces Type Basement, Four, Gas, Main Level, Upper Level
Exterior
Parking Features Attached, Tandem
Garage Spaces 4.0
Community Features Community Center, Gated Community, Golf Course, Hiking or Biking Trails, Parks or Open Space, Playground Area, Pool, Tennis
Utilities Available Electricity Connected, Natural Gas Connected
Roof Type Tile
Building
Lot Description Corner, Cul-de-sac, Level, Sloping
Foundation Walk Out
Water Municipal
Level or Stories 2 Story
Finished Basement 84
Structure Type Framed on Lot
Construction Status Existing Home
Schools
Middle Schools Sagewood
High Schools Ponderosa
School District Douglas Re1
Others
Miscellaneous Auto Sprinkler System,Breakfast Bar,HOA Required $,Home Theatre,Hot Tub/Spa,Kitchen Pantry,Secondary Suite w/in Home,Security System,Wet Bar,Window Coverings
Special Listing Condition Not Applicable
Virtual Tour https://www.zillow.com/view-imx/8276d398-e2e7-4834-8f68-546ab4ba5316?wl=true&setAttribution=mls&initialViewType=pano




