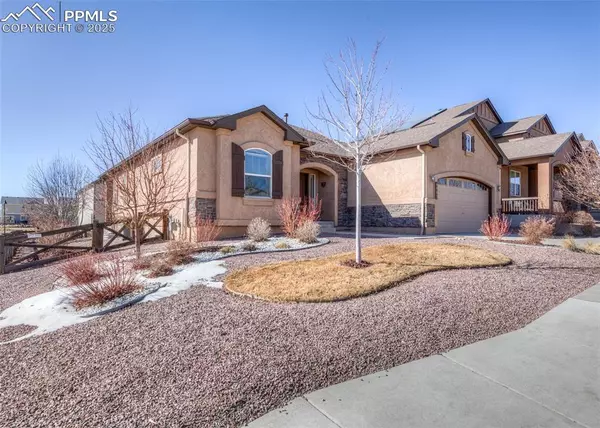6903 Tahoe Rim DR Colorado Springs, CO 80927
UPDATED:
02/17/2025 07:30 AM
Key Details
Property Type Single Family Home
Sub Type Single Family
Listing Status Active
Purchase Type For Sale
Square Footage 3,194 sqft
Price per Sqft $195
MLS Listing ID 2435443
Style Ranch
Bedrooms 5
Full Baths 3
Three Quarter Bath 1
Construction Status Existing Home
HOA Y/N No
Year Built 2014
Annual Tax Amount $4,244
Tax Year 2023
Lot Size 6,969 Sqft
Property Sub-Type Single Family
Property Description
Location
State CO
County El Paso
Area Banning Lewis Ranch
Interior
Cooling Ceiling Fan(s), Central Air
Flooring Carpet, Ceramic Tile, Wood
Fireplaces Number 1
Fireplaces Type Gas, Main Level
Exterior
Parking Features Attached
Garage Spaces 2.0
Fence Rear
Community Features Club House, Community Center, Dog Park, Fitness Center, Lake/Pond, Parks or Open Space, Playground Area, Pool
Utilities Available Cable Available, Electricity Connected, Natural Gas Connected
Roof Type Composite Shingle
Building
Lot Description 360-degree View, Corner, Level, Mountain View, View of Pikes Peak
Foundation Full Basement
Builder Name Classic Homes
Water Municipal
Level or Stories Ranch
Finished Basement 73
Structure Type Frame
Construction Status Existing Home
Schools
School District Falcon-49
Others
Miscellaneous Auto Sprinkler System,Breakfast Bar,High Speed Internet Avail.,HOA Required $,Humidifier,Kitchen Pantry,Secondary Suite w/in Home,Security System,Wet Bar,Window Coverings
Special Listing Condition Not Applicable
Virtual Tour https://youtu.be/UhKawEk14Ks?si=9PLFSNJ5NM9FSzUe




