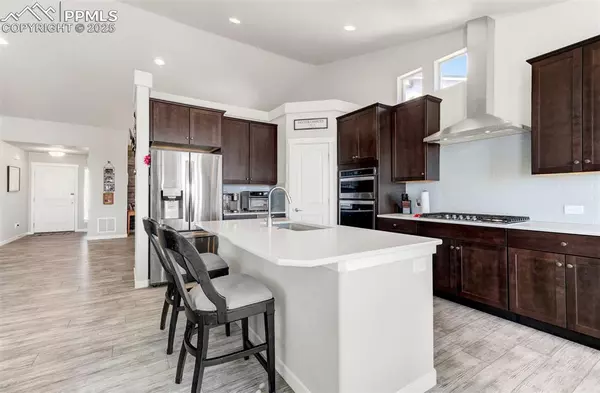2819 Grand Prix CT Colorado Springs, CO 80922
UPDATED:
02/11/2025 08:39 PM
Key Details
Property Type Single Family Home
Sub Type Single Family
Listing Status Active
Purchase Type For Sale
Square Footage 3,342 sqft
Price per Sqft $178
MLS Listing ID 9492002
Style Ranch
Bedrooms 4
Full Baths 3
Construction Status Existing Home
HOA Fees $49/mo
HOA Y/N Yes
Year Built 2020
Annual Tax Amount $3,449
Tax Year 2023
Lot Size 5,495 Sqft
Property Sub-Type Single Family
Property Description
Location
State CO
County El Paso
Area Hannah Ridge At Feathergrass
Interior
Interior Features 9Ft + Ceilings
Cooling Ceiling Fan(s), Central Air
Flooring Carpet, Ceramic Tile, Luxury Vinyl
Fireplaces Number 1
Fireplaces Type Electric, Main Level, One
Laundry Electric Hook-up, Main
Exterior
Parking Features Attached
Garage Spaces 2.0
Fence All
Utilities Available Cable Available, Electricity Connected, Natural Gas Connected
Roof Type Composite Shingle
Building
Lot Description Backs to Open Space, Level
Foundation Full Basement
Builder Name Classic Homes
Water Municipal
Level or Stories Ranch
Finished Basement 71
Structure Type Frame
Construction Status Existing Home
Schools
Middle Schools Horizon
High Schools Sand Creek
School District Falcon-49
Others
Miscellaneous Auto Sprinkler System,HOA Required $,Kitchen Pantry,Smart Home Door Locks,Smart Home Lighting,Smart Home Thermostat,Wet Bar,Window Coverings
Special Listing Condition Not Applicable




