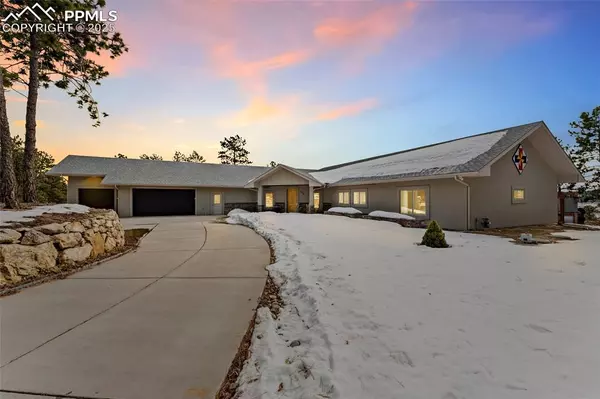938 Spruce RD Larkspur, CO 80118
UPDATED:
02/21/2025 10:06 PM
Key Details
Property Type Single Family Home
Sub Type Single Family
Listing Status Active
Purchase Type For Sale
Square Footage 2,983 sqft
Price per Sqft $360
MLS Listing ID 6485171
Style Ranch
Bedrooms 3
Full Baths 2
Half Baths 1
Construction Status Existing Home
HOA Fees $110/ann
HOA Y/N Yes
Year Built 2018
Annual Tax Amount $5,404
Tax Year 2023
Lot Size 2.100 Acres
Property Sub-Type Single Family
Property Description
Location
State CO
County Douglas
Area Spruce Mountain Estates
Interior
Interior Features 5-Pc Bath, 9Ft + Ceilings, Vaulted Ceilings
Cooling Ceiling Fan(s), None
Flooring Carpet, Other, Tile
Fireplaces Number 1
Fireplaces Type Gas, Main Level, One
Laundry Electric Hook-up, Gas Hook-up, Main
Exterior
Parking Features Attached
Garage Spaces 3.0
Fence None
Utilities Available Cable Available, Electricity Connected, Natural Gas Connected, Telephone
Roof Type Composite Shingle
Building
Lot Description Backs to Open Space, City View, Mountain View, View of Rock Formations
Foundation Slab
Water Well
Level or Stories Ranch
Structure Type Frame
Construction Status Existing Home
Schools
Middle Schools Castle Rock
High Schools Castle View
School District Douglas Re1
Others
Miscellaneous High Speed Internet Avail.,HOA Voluntary $,Kitchen Pantry,Window Coverings
Special Listing Condition Not Applicable
Virtual Tour https://my.matterport.com/show/?m=rrmV3j56vNn&mls=1




