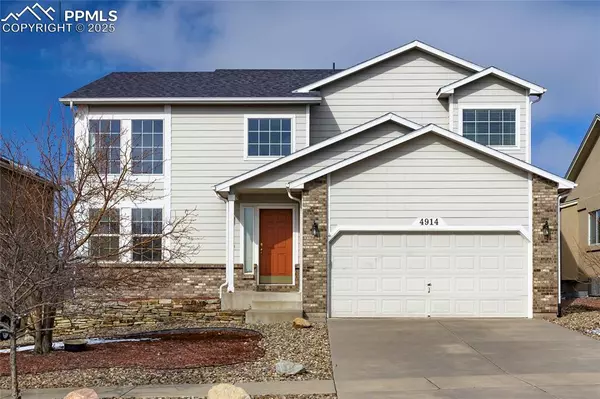4914 Sand Hill DR Colorado Springs, CO 80923
OPEN HOUSE
Sun Feb 23, 11:00am - 1:00pm
UPDATED:
02/20/2025 04:00 PM
Key Details
Property Type Single Family Home
Sub Type Single Family
Listing Status Active
Purchase Type For Sale
Square Footage 2,987 sqft
Price per Sqft $180
MLS Listing ID 9056966
Style 2 Story
Bedrooms 3
Full Baths 2
Half Baths 1
Construction Status Existing Home
HOA Fees $337/ann
HOA Y/N Yes
Year Built 2003
Annual Tax Amount $1,664
Tax Year 2023
Lot Size 6,325 Sqft
Property Sub-Type Single Family
Property Description
Location
State CO
County El Paso
Area Wagon Trails
Interior
Cooling Central Air, Electric
Flooring Carpet, Other, Wood
Fireplaces Number 1
Fireplaces Type Gas, Main Level
Laundry Main
Exterior
Parking Features Attached
Garage Spaces 2.0
Utilities Available Cable Available, Electricity Connected, Natural Gas Connected, Telephone
Roof Type Composite Shingle
Building
Lot Description City View, Level, Mountain View, View of Pikes Peak
Foundation Full Basement, Garden Level
Water Municipal
Level or Stories 2 Story
Structure Type Framed on Lot,Frame
Construction Status Existing Home
Schools
School District Colorado Springs 11
Others
Miscellaneous Auto Sprinkler System,Breakfast Bar,High Speed Internet Avail.,Humidifier,Kitchen Pantry
Special Listing Condition Not Applicable
Virtual Tour https://www.propertypanorama.com/instaview/ppar/9056966




