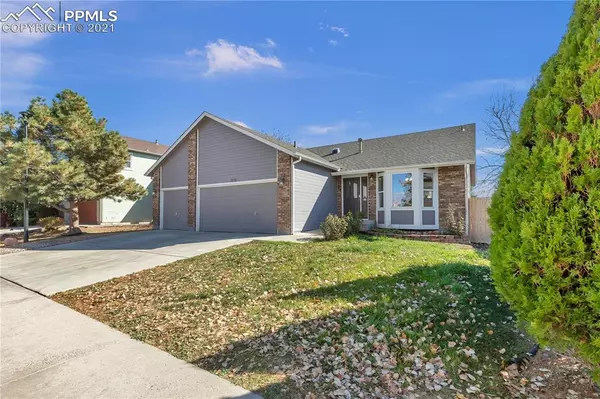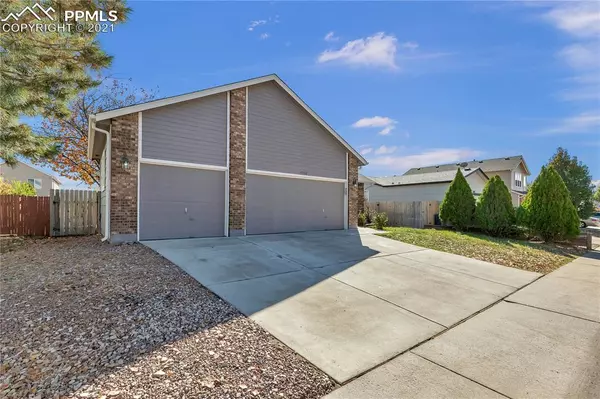For more information regarding the value of a property, please contact us for a free consultation.
2031 Fairweather WAY Fountain, CO 80817
Want to know what your home might be worth? Contact us for a FREE valuation!

Our team is ready to help you sell your home for the highest possible price ASAP
Key Details
Sold Price $446,000
Property Type Single Family Home
Sub Type Single Family
Listing Status Sold
Purchase Type For Sale
Square Footage 2,537 sqft
Price per Sqft $175
MLS Listing ID 8450622
Sold Date 12/20/21
Style Ranch
Bedrooms 5
Full Baths 2
Three Quarter Bath 1
Construction Status Existing Home
HOA Y/N No
Year Built 1998
Annual Tax Amount $1,175
Tax Year 2020
Lot Size 5,997 Sqft
Property Description
Welcome home! This beautiful Ranch style home is located in Heritage. It is near Ft. Carson, close to Peterson and central to plenty of shops nearby. It boasts 5 Bedrooms plus bonus room, 3 bath, 3 car garage, all very well maintained. Entering the home you will first notice the bright, clean, NEWLY painted interior that contrasts with the dark laminate wood flooring. Enjoy the big bright feeling you achieve from the light that pours in and fills the entire room up to the vaulted ceilings. The master and two other bedrooms are all located on the main level. There is a guest bathroom conveniently located next to the bedrooms. The master bath has a separate bathtub and shower. It boasts granite counter tops, custom tile work and a skylight for more natural light. Downstairs, there is a large family room, a guest room, another large bedroom as well as a space for an office. There is a large closet under the stairs, perfect for storage. There is plenty of space here! The kitchen is equipped with all stainless steel appliances, granite countertops, a pantry, as well as 3 large windows that allows the natural light to take over. Over the sink, you'll see the opening that overlooks the living room area. The living room has access out to the back. There is a xeriscaped backyard with a large concrete patio that goes the entire length of the home, ready for a BBQ grill and/or entertaining. There is a brand new custom built storage shed as well. Enjoy a small flower box area in front as well as 4 established rose bushes. There are 3 green bushes/trees to give some extra privacy as well as some greenery with the grass front yard. Across the street there is a cul-de-sac which helps keep the traffic to a minimum. Neighborhood park a few minute walk away....Hurry this won't last long!
Location
State CO
County El Paso
Area Heritage
Interior
Interior Features 5-Pc Bath, 9Ft + Ceilings, French Doors, Skylight (s), Vaulted Ceilings, See Prop Desc Remarks
Cooling Ceiling Fan(s), Central Air
Flooring Carpet, Ceramic Tile, Vinyl/Linoleum
Fireplaces Number 1
Fireplaces Type Electric, Lower
Laundry Basement
Exterior
Garage Attached
Garage Spaces 3.0
Utilities Available Cable, Electricity
Roof Type Composite Shingle
Building
Lot Description Level
Foundation Full Basement
Water Municipal
Level or Stories Ranch
Finished Basement 100
Structure Type Framed on Lot
Construction Status Existing Home
Schools
School District Fountain-8
Others
Special Listing Condition See Show/Agent Remarks
Read Less

GET MORE INFORMATION




