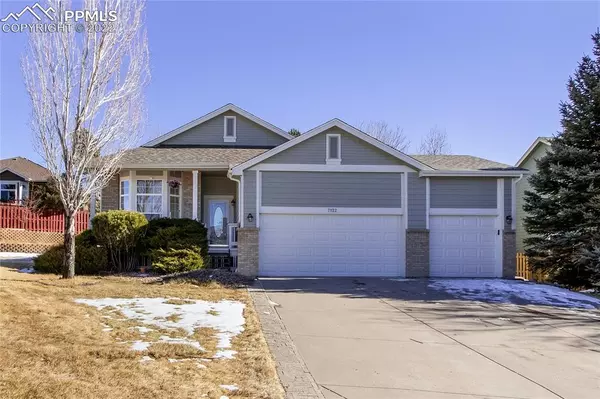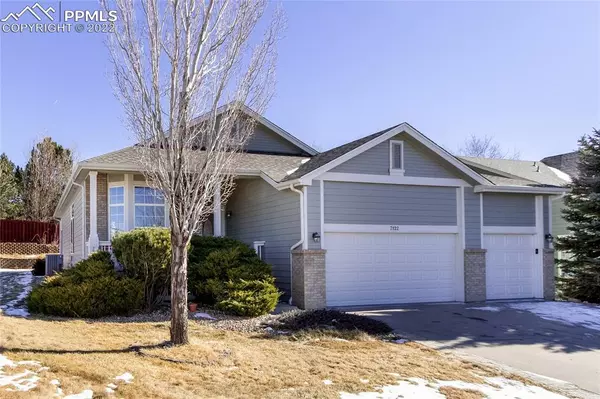For more information regarding the value of a property, please contact us for a free consultation.
7122 Umber ST Arvada, CO 80007
Want to know what your home might be worth? Contact us for a FREE valuation!

Our team is ready to help you sell your home for the highest possible price ASAP
Key Details
Sold Price $755,000
Property Type Single Family Home
Sub Type Single Family
Listing Status Sold
Purchase Type For Sale
Square Footage 2,674 sqft
Price per Sqft $282
MLS Listing ID 6794896
Sold Date 02/25/22
Style Ranch
Bedrooms 3
Full Baths 2
Half Baths 1
Construction Status Existing Home
HOA Fees $50/qua
HOA Y/N Yes
Year Built 1999
Annual Tax Amount $3,368
Tax Year 2020
Lot Size 0.279 Acres
Property Sub-Type Single Family
Property Description
Besides being one of the most desirable neighborhoods in Arvada, this beautiful ranch-style home with a sweet coveredfront porch is on one of the best lots in the neighborhood, if not the very best. This gorgeous home is set perfectly on aquarter acre corner lot and at one of the highest points in the development for the best views of open space. In my 15years selling real estate, I dont know if I have ever listed a more sunny & bright home than this one w/large windows, analmost floor to ceiling bay window to breathtaking mountain views. Walk your dog right across the street every eveningand enjoy the beauty of Tucker Lake. Nicely maintained home with brand new carpet, brand new roof, brand new A/C unitand newer water heater! 100% main floor living with all bedrooms including master AND large laundry room on mainfloor! Amazing gourmet kitchen with original natural hardwood floors, tons of cabinets & countertops, gas stove and anisland w/rustic wood trim. Sunny nook surrounded by windows to the lovely backyard. Built-ins and a cozy gas fireplacefor cold winter days! Huge master bedroom with en suite master bath featuring 2 sinks, tile floor and glass shower door.Perfect size master closet with high ceiling to add storage space above. Open finished basement with lots of windows &large half bath. Frame up one wall & you have a 4th bedroom. Have a cat? One basement window is an indoor/outdoorkitty kennel! The professionally landscaped backyard features colored stamped concrete & stone layered retaining walls,mature flowering shrubs, raspberry bushes and apple & peach trees. 3 Car garage w/cabinet & counter space! Golf everyweekend w/your buddies at the West Wood golf club just down the street! Blocks from West Wood Elementary! Close toArvada Reservoir and Ralston Creek trails! Easy access to DTC, Golden and Boulder! Magnificent location! Great Amenities!Wonderful neighbors! Absolutely fabulous home!!
Location
State CO
County Jefferson
Area West Woods Ranch
Interior
Cooling Central Air
Exterior
Parking Features Attached
Garage Spaces 3.0
Community Features Club House, Golf Course, Parks or Open Space, Playground Area, Tennis
Utilities Available Electricity
Roof Type Composite Shingle
Building
Lot Description Corner
Foundation Full Basement
Water Municipal
Level or Stories Ranch
Finished Basement 100
Structure Type Wood Frame
Construction Status Existing Home
Schools
School District Jefferson R-1
Others
Special Listing Condition Not Applicable
Read Less




