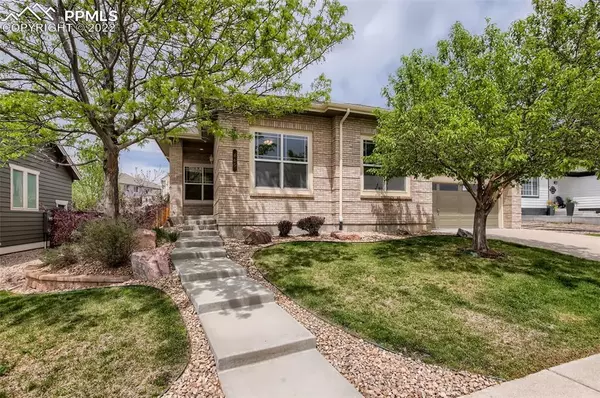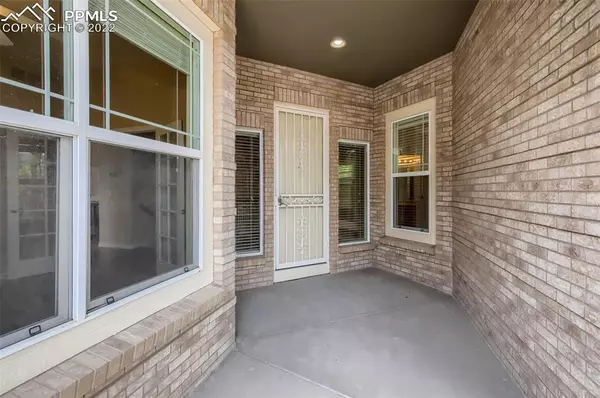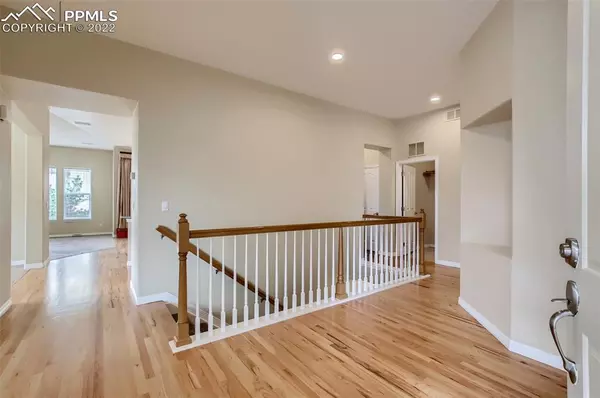For more information regarding the value of a property, please contact us for a free consultation.
865 Tarpan PL Castle Rock, CO 80104
Want to know what your home might be worth? Contact us for a FREE valuation!

Our team is ready to help you sell your home for the highest possible price ASAP
Key Details
Sold Price $700,000
Property Type Single Family Home
Sub Type Single Family
Listing Status Sold
Purchase Type For Sale
Square Footage 3,975 sqft
Price per Sqft $176
MLS Listing ID 2157015
Sold Date 06/30/22
Style Ranch
Bedrooms 3
Full Baths 2
Construction Status Existing Home
HOA Fees $120/mo
HOA Y/N Yes
Year Built 2006
Annual Tax Amount $2,192
Tax Year 2021
Lot Size 7,710 Sqft
Property Sub-Type Single Family
Property Description
Beautiful spacious ranch with over 2200 finished square feet on the main floor and over 1700 unfinished square feet in the basement just waiting for you to put your personal touches on! This move-in ready, 3 bedroom + study/office, 2 bath, 3 car attached tandem garage won't disappoint. 10' Ceilings on the main floor in this light and bright, open floor concept property, including a study/office with glass pane French doors, separate dining room, large kitchen with attached eat-in nook, family room with gas fireplace, surround sound, built-in shelves and a laundry room with large wash sink. Solid oak wood floors in the entry and kitchen, tile floors in the laundry and both bathrooms. New can lights throughout. Basement has additional crawl space storage, rough-in for 3rd bathroom and 9' ceilings. Tray ceilings in both the dining room and primary bedroom. New lighting in the dining room and eat-in kitchen. Gas and electric hook up available in the laundry room. Kitchen boasts 42" maple cabinets with crown molding, double ovens, gas cooktop, pantry, island, Corian counter tops and a desk with additional storage. Primary bedroom with private access to the covered patio in the backyard. Ceiling fans in the family room, study/office and all three bedrooms. 2" Wood blinds and 1" metal mini blinds throughout. New concrete path/steps from the front of the house to the street. Fresh paint on the exterior East and West walls and the garage door. Furnace replaced in spring of 2020. Finished garage with floor coating, drywall, 13' ceilings, shelves, bike suspenders and a rear service door. Low taxes. Driveway with great southern exposure to help melt the winter snow away. Walking distance to the neighborhood park. Views of the mountains and Devils Head from the front porch. Close to Shopping, restaurants, hospital, easy access to I-25, hiking and schools.
Location
State CO
County Douglas
Area Hazen Moore
Interior
Interior Features 5-Pc Bath, 6-Panel Doors, 9Ft + Ceilings, Crown Molding, French Doors
Cooling Central Air
Flooring Carpet, Tile, Wood
Fireplaces Number 1
Fireplaces Type Gas, Insert, Main, One
Laundry Electric Hook-up, Gas Hook-up, Main
Exterior
Parking Features Attached
Garage Spaces 3.0
Fence Rear
Community Features Playground Area
Utilities Available Cable, Electricity, Natural Gas
Roof Type Composite Shingle
Building
Lot Description Cul-de-sac, Mountain View, Sloping
Foundation Crawl Space, Partial Basement, Slab
Builder Name Lennar Homes Of Colorado
Water Municipal
Level or Stories Ranch
Structure Type Framed on Lot
Construction Status Existing Home
Schools
Middle Schools Mesa
High Schools Douglas Co
School District Douglas Re1
Others
Special Listing Condition Estate, Sold As Is
Read Less




