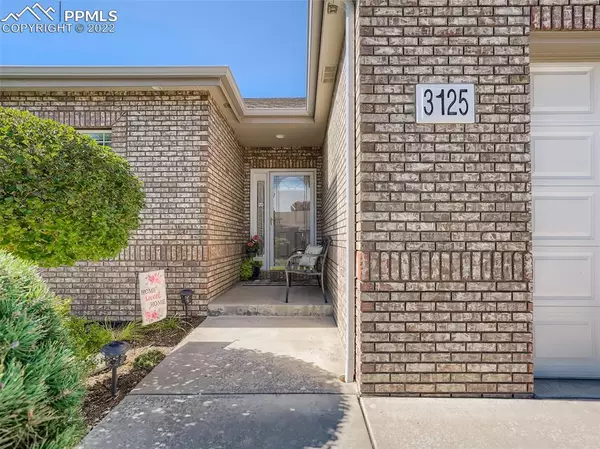For more information regarding the value of a property, please contact us for a free consultation.
3125 56th Avenue CT Greeley, CO 80634
Want to know what your home might be worth? Contact us for a FREE valuation!

Our team is ready to help you sell your home for the highest possible price ASAP
Key Details
Sold Price $545,000
Property Type Single Family Home
Sub Type Single Family
Listing Status Sold
Purchase Type For Sale
Square Footage 3,256 sqft
Price per Sqft $167
MLS Listing ID 6588746
Sold Date 11/14/22
Style Ranch
Bedrooms 5
Full Baths 3
Construction Status Existing Home
HOA Fees $8/ann
HOA Y/N Yes
Year Built 2002
Annual Tax Amount $2,344
Tax Year 2021
Lot Size 8,400 Sqft
Property Sub-Type Single Family
Property Description
Come see this beautiful 5 bedroom, 3 bath home with rare 4 car tandem garage or 3 car and workshop This home has been well taken care of and is move-in ready. Located on a quiet cul-de-sac in a beautiful neighborhood close to great schools and shopping. When you enter the home you will see a beautiful gas fireplace in the open concept living, dining and kitchen area. Newer appliances and nicely updated finishes and fixtures are present throughout the home. The main floor master suite has an attached 5-piece bath and a huge walk-in closet. There are two more bedrooms on the main floor with a full bath. The basement stairs open to a huge entertainment area with a built-in bar, living area and plenty of room for a home gym. Two more large bedroom, a full bath and storage room completes the bottom floor. Relax in the beautiful backyard with mature landscaping, a large covered patio, and raised bed for your own vegetable garden with tomatoes, grapes, berries and melons already established. This home is a must-see.
Location
State CO
County Weld
Area West T Bone Ranch
Interior
Interior Features 5-Pc Bath
Cooling Ceiling Fan(s), Central Air, Electric
Fireplaces Number 1
Fireplaces Type Basement, Main
Exterior
Parking Features Attached, Tandem
Garage Spaces 4.0
Fence Rear
Utilities Available Cable, Electricity, Natural Gas
Roof Type Composite Shingle
Building
Lot Description Cul-de-sac
Foundation Full Basement
Water Municipal
Level or Stories Ranch
Finished Basement 95
Structure Type Framed on Lot
Construction Status Existing Home
Schools
School District Greeley-6
Others
Special Listing Condition Not Applicable
Read Less




