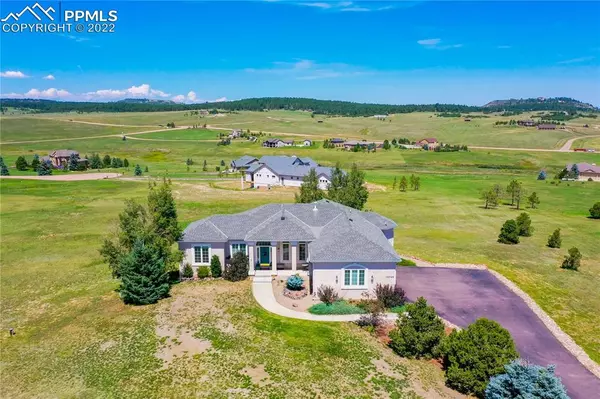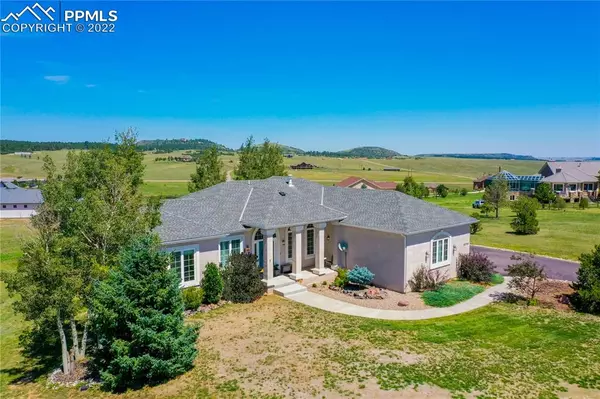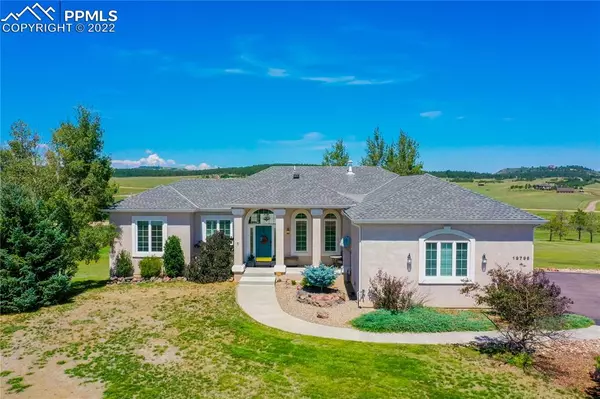For more information regarding the value of a property, please contact us for a free consultation.
19796 Kershaw CT Monument, CO 80132
Want to know what your home might be worth? Contact us for a FREE valuation!

Our team is ready to help you sell your home for the highest possible price ASAP
Key Details
Sold Price $815,000
Property Type Single Family Home
Sub Type Single Family
Listing Status Sold
Purchase Type For Sale
Square Footage 3,774 sqft
Price per Sqft $215
MLS Listing ID 4439049
Sold Date 12/30/22
Style Ranch
Bedrooms 4
Full Baths 2
Three Quarter Bath 1
Construction Status Existing Home
HOA Fees $26/ann
HOA Y/N Yes
Year Built 2000
Annual Tax Amount $3,155
Tax Year 2021
Lot Size 2.500 Acres
Property Sub-Type Single Family
Property Description
Stunning stucco rancher located in the desirable community of Kings Deer. Located on 2.5 acres with spectacular views this home is ready for you. Enter into the large foyer with hardwood floors and access to open the floor plan of this home. On the right of the foyer is the formal dining area with a pass through to the large gourmet style kitchen with expansive exterior views and tons of natural light. On the left of the foyer is the access to the lower level through the wide, open staircase. Directly in front of the foyer is the grand living area with wall of windows and cozy gas fireplace. Also included on the main level is the master suite with private bath and walk out to the rear deck, as well as an additional bedroom and bath that could be easily used as an in-home office. The laundry room is off the 3 car garage entrance and features lots of storage and laundry sink. The lower level hosts the 2 additional bedrooms and remaining full bath as well as the spacious family room with gas fireplace and bonus rooms that have the ability to be used for many purposes. Walk out to the rear yard from either the upper deck located off three areas on the main level or onto the patio from the basement family room. The rear yard is fenced and landscaped, perfect for pets and children! Enjoy quiet nights on the deck viewing the beautiful stars and views of Pikes Peak and the front range. Kings Deer community has a fabulous golf course and lots of hiking trails. Situated perfectly between Colorado Springs and Denver. Schedule your showing today!!
Location
State CO
County El Paso
Area Kings Deer Highlands
Interior
Interior Features 5-Pc Bath, 6-Panel Doors, French Doors, Great Room
Cooling Ceiling Fan(s)
Flooring Carpet, Tile, Wood
Fireplaces Number 1
Fireplaces Type Basement, Gas, Main, Two
Appliance Dishwasher, Disposal, Double Oven, Kitchen Vent Fan, Microwave Oven, Refrigerator
Laundry Main
Exterior
Parking Features Attached
Garage Spaces 3.0
Fence Rear
Community Features Golf Course
Utilities Available Electricity, Natural Gas
Roof Type Tile
Building
Lot Description Meadow, Mountain View, Rural, View of Pikes Peak
Foundation Full Basement, Walk Out
Water Well
Level or Stories Ranch
Finished Basement 98
Structure Type Wood Frame
Construction Status Existing Home
Schools
School District Lewis-Palmer-38
Others
Special Listing Condition Corporate Owned
Read Less

GET MORE INFORMATION




