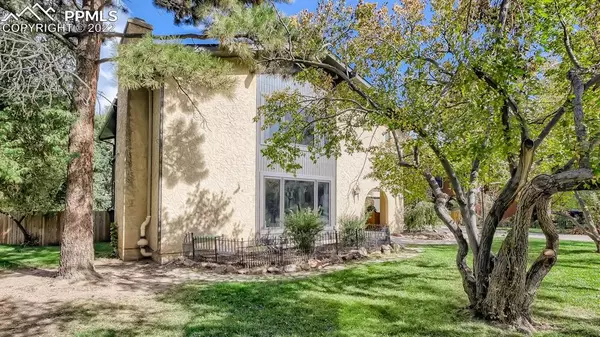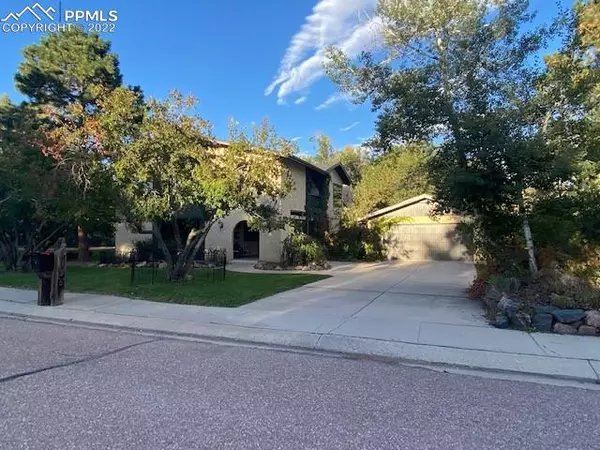For more information regarding the value of a property, please contact us for a free consultation.
7135 Wintery LOOP Colorado Springs, CO 80919
Want to know what your home might be worth? Contact us for a FREE valuation!

Our team is ready to help you sell your home for the highest possible price ASAP
Key Details
Sold Price $760,000
Property Type Single Family Home
Sub Type Single Family
Listing Status Sold
Purchase Type For Sale
Square Footage 3,751 sqft
Price per Sqft $202
MLS Listing ID 5219489
Sold Date 11/04/22
Style 2 Story
Bedrooms 4
Full Baths 1
Half Baths 1
Three Quarter Bath 2
Construction Status Existing Home
HOA Fees $2/ann
HOA Y/N Yes
Year Built 1977
Annual Tax Amount $2,503
Tax Year 2021
Lot Size 0.260 Acres
Property Sub-Type Single Family
Property Description
This rockrimmon, West-side home in the mature trees and close to the mountains is one you won't want to miss. It features a covered front patio seating space, a dreamy courtyard area, and an entryway that will welcome any visitors with immediate curb appeal. Upon entry, you'll find a welcoming foyer and an open concept living, dining and kitchen space. The main living room hosts a 14' wide gas fireplace, slate-style flooring and huge picture windows that view the dreamy, quiet street of Wintery Loop. Enjoy entertaining in a gourmet kitchen, complete with designer cabinetry, quartz countertops, Kitchenaid stainless steel appliances, and two islands (one for food prep and serving and one for dining). A large coffee bar/beverage serving station, along with a cabinet-maker's pantry compliment the space well. Enjoy coffee or a morning breakfast in the seating area right off the kitchen, complete with a wood-burning fireplace with floor-to-ceiling curved brick facade. Upstairs you'll find three bedrooms and two bathrooms; the master bedroom suite is very spacious and showcases a built-in, designer headboard, huge picture windows, and plenty of room for a seating area. The master bathroom has been fully updated to include a luxurious walk in shower and double vanity. In the basement, you can entertain your guests with the large rec room, wet bar, and family room area. You'll also find a flex space in the basement that can serve as a non-conforming bedroom/guest room (does have closet access and egress windows), office or play room. If all the interior features weren't enough, the backyard boasts a huge wooden deck, a built-in brick grill/pizza oven space, a concrete patio that's perfect for a firepit in the summer, and a new wrought-iron fence that allows you to see into the beautiful creekbed and tree'd open space area behind the house. Privacy abounds in this back yard, making it the perfect place for a hot tub or cozy dinner party. Brand new roof, windows and flooring.
Location
State CO
County El Paso
Area Discovery
Interior
Cooling Attic Fan
Flooring Carpet, Tile, Wood
Fireplaces Number 1
Fireplaces Type Basement, Four, Gas, Main, Upper
Exterior
Parking Features Attached
Garage Spaces 2.0
Fence Rear
Utilities Available Cable, Electricity, Natural Gas, Telephone
Roof Type Composite Shingle
Building
Lot Description Backs to Open Space, Level, Sloping, Stream/Creek, Trees/Woods
Foundation Full Basement
Water Municipal
Level or Stories 2 Story
Finished Basement 69
Structure Type Wood Frame
Construction Status Existing Home
Schools
Middle Schools Eagleview
High Schools Air Academy
School District Academy-20
Others
Special Listing Condition Not Applicable
Read Less




