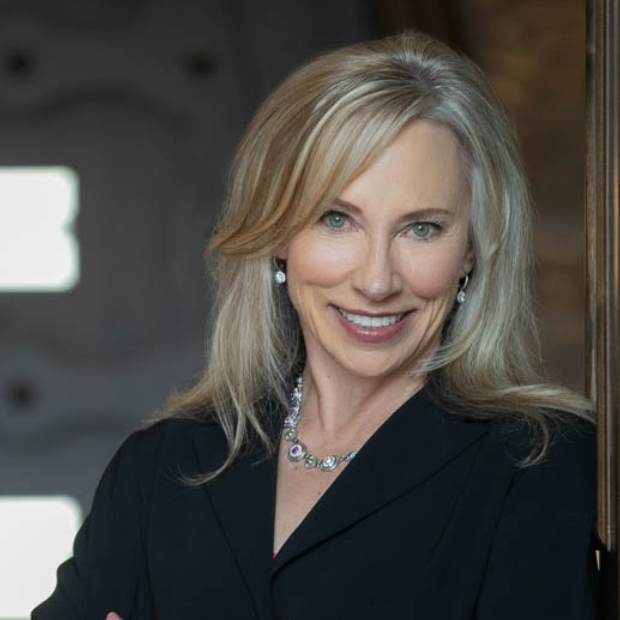For more information regarding the value of a property, please contact us for a free consultation.
28 Upland RD Colorado Springs, CO 80906
Want to know what your home might be worth? Contact us for a FREE valuation!

Our team is ready to help you sell your home for the highest possible price ASAP
Key Details
Sold Price $925,000
Property Type Single Family Home
Sub Type Single Family
Listing Status Sold
Purchase Type For Sale
Square Footage 3,914 sqft
Price per Sqft $236
MLS Listing ID 5989709
Sold Date 06/17/22
Style Ranch
Bedrooms 3
Full Baths 1
Half Baths 1
Three Quarter Bath 2
Construction Status Existing Home
HOA Y/N No
Year Built 1966
Annual Tax Amount $4,484
Tax Year 2021
Lot Size 0.517 Acres
Property Sub-Type Single Family
Property Description
Nestled in the trees above the Broadmoor Hotel this home is as unique as the location. Sitting on a wooded lot with city views it offers exceptional main level living. It was custom built originally, and has since been owned by the same family! As you enter the home you are greeted with an expansive great room with beamed and vaulted ceilings, many big windows and sliding doors for natural light and to enjoy the views, and a large wood-burning fireplace. Walkout onto the 57 wrap-a-round Trex deck which encircles the entire front of the home! The family room also has a wood burning fireplace, beamed and vaulted ceilings, custom cabinetry, and walk out to the deck. The dining room boasts a custom cabinet, beautiful brick wall, and walks out to the back patio and yard through the double doors. The kitchen includes all appliances and its large window allows views of the back patio and yard. The Master bedroom has an ensuite full bath, and the 2 additional main level bedrooms share a bath. The office is located by the front door. Downstairs you will find two large rooms! One has built-in bookcases and lots of storage. The other is a large rec room/family room with a wet bar that houses an ice cream bar!! Also on this level is another room that could be a gym or flex space for whatever your wants/needs may be! There is also a 3/4 bath on this level. With wide doors, handrails, and ramp to the front door it easily accommodates a wheelchair. The mountain setting enhances the peaceful and private feel of the back patio, ideal for entertaining. New flooring, new paint and move in ready. Steps away from open space trails, and all the Broadmoor Hotel amenities. This property is a must see as it is truly one of a kind! ** Please note: Only Lot 2 is included. Seller is in the process of partitioning Lot 2 from Lots 23 and 24.
Location
State CO
County El Paso
Area Broadmoor Heights
Interior
Interior Features Beamed Ceilings, Great Room, Vaulted Ceilings
Cooling None
Flooring Carpet, Tile, Vinyl/Linoleum, Wood Laminate
Fireplaces Number 1
Fireplaces Type Main, Two, Wood
Laundry Electric Hook-up, Main
Exterior
Parking Features Attached
Garage Spaces 3.0
Fence Rear
Utilities Available Electricity, Natural Gas, Telephone
Roof Type Metal
Building
Lot Description City View, Hillside, Sloping, Trees/Woods
Foundation Full Basement
Water Municipal
Level or Stories Ranch
Finished Basement 96
Structure Type Framed on Lot,Wood Frame
Construction Status Existing Home
Schools
Middle Schools Cheyenne Mountain
High Schools Cheyenne Mountain
School District Cheyenne Mtn-12
Others
Special Listing Condition Lead Base Paint Discl Req
Read Less




