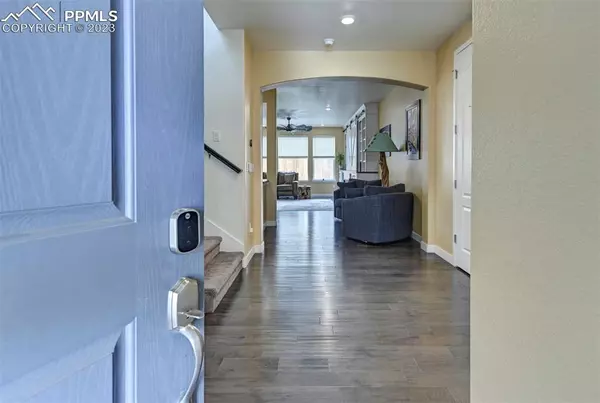For more information regarding the value of a property, please contact us for a free consultation.
14087 Hudson ST Thornton, CO 80602
Want to know what your home might be worth? Contact us for a FREE valuation!

Our team is ready to help you sell your home for the highest possible price ASAP
Key Details
Sold Price $949,900
Property Type Single Family Home
Sub Type Single Family
Listing Status Sold
Purchase Type For Sale
Square Footage 6,257 sqft
Price per Sqft $151
MLS Listing ID 5270393
Sold Date 03/13/23
Style 2 Story
Bedrooms 7
Full Baths 1
Half Baths 1
Three Quarter Bath 4
Construction Status Existing Home
HOA Fees $55/qua
HOA Y/N Yes
Year Built 2018
Annual Tax Amount $8,645
Tax Year 2021
Lot Size 7,150 Sqft
Property Sub-Type Single Family
Property Description
This stunning 2-story Lennar Super Home Model is located in Adams-12 district in a desirable neighborhood. One of a kind with its own guest suite and finished basement. 2-car garage attached to the main home and a 1-car garage attached to the guest suite. Walk in and admire the open space leading into a large living/ dining area with an open-concept kitchen. The gourmet kitchen features a large island, lots of counter and cabinet space, a double oven, and a gas cooktop. Great for all your entertainment needs. Enjoy your evenings on a covered deck with privacy and sun shades. The guest suite connects to the main house but has its own 1-car garage with a separate entrance, also features a kitchenette, stackable washer and dryer, living space and a beautiful guest retreat with an adjoining bath. Your guest can walk out to their separate patio. The upstairs loft features an electric Fireplace with built-ins. A large Main bedroom with a 5 piece bath and walk-in closet. 5 additional bedrooms and a Laundry room upstairs. One Bedroom has its own connecting bathroom plus there is one hall bath on the upper level. There is plenty of room for everyone to enjoy the finished basement. Spacious rec room, bedroom and bath in addition to over 200 sqft of unfinished storge space. Fully fenced and landscaped backyard with low maintenance turf. Some of the extras are A/C, Radon mitigation system, Water filtration system, Sump pump, as well as plenty of smart switches to make your day-to-day easier. Additionally, there are 4 apple trees (2 Gala and 2 Honeycrisp) on the property. Close to dining, shopping, entertainment and other amenities. So much to see and do in this charming community – there's something for everyone. Easy commute to DIA, E-470, Downtown Denver, Golden, Boulder and beyond. Come see what you have been missing today; this home is impeccable!
Location
State CO
County Adams
Area Lewis Pointe
Interior
Interior Features 5-Pc Bath, 6-Panel Doors, 9Ft + Ceilings, Great Room
Cooling Ceiling Fan(s), Central Air
Flooring Carpet, Ceramic Tile, Vinyl/Linoleum
Fireplaces Number 1
Fireplaces Type Electric, Upper
Laundry Main, Upper
Exterior
Parking Features Attached
Garage Spaces 3.0
Fence Rear
Community Features Parks or Open Space, Playground Area
Utilities Available Cable, Electricity, Gas Available, Solar
Roof Type Composite Shingle
Building
Lot Description Level
Foundation Full Basement
Builder Name Lennar Homes Of Colorado
Water Municipal
Level or Stories 2 Story
Finished Basement 95
Structure Type Framed on Lot
Construction Status Existing Home
Schools
School District Adams Five Star
Others
Special Listing Condition Not Applicable
Read Less




