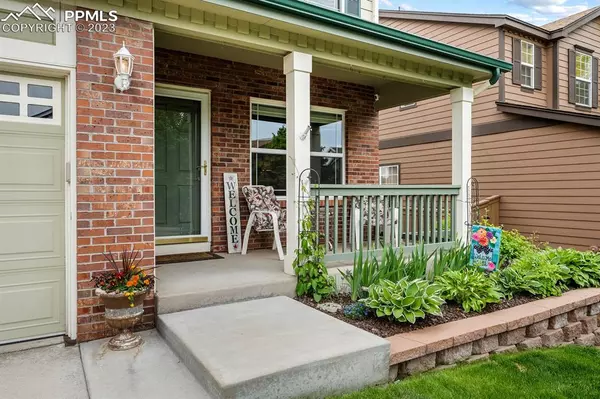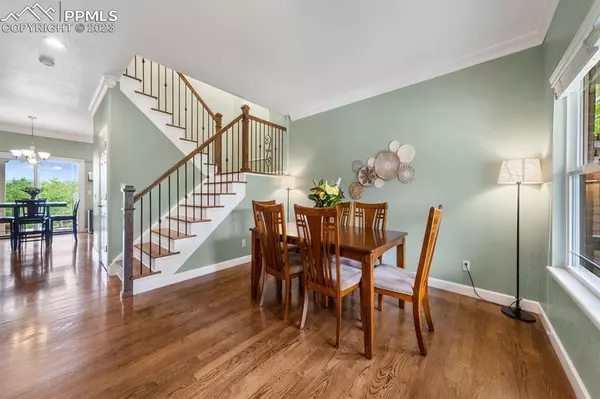For more information regarding the value of a property, please contact us for a free consultation.
1104 Riddlewood RD Highlands Ranch, CO 80129
Want to know what your home might be worth? Contact us for a FREE valuation!

Our team is ready to help you sell your home for the highest possible price ASAP
Key Details
Sold Price $755,000
Property Type Single Family Home
Sub Type Single Family
Listing Status Sold
Purchase Type For Sale
Square Footage 2,470 sqft
Price per Sqft $305
MLS Listing ID 8047175
Sold Date 06/30/23
Style 2 Story
Bedrooms 5
Full Baths 1
Half Baths 1
Three Quarter Bath 2
Construction Status Existing Home
HOA Fees $55/qua
HOA Y/N Yes
Year Built 2000
Annual Tax Amount $3,045
Tax Year 2022
Lot Size 5,227 Sqft
Property Sub-Type Single Family
Property Description
Welcome to your dream home as beauty abounds inside and out! It's a lovely neighborhood with shady trees lining the streets. The backyard view of Highlands Ranch and the Back Country is breathtaking. You will relax for hours overlooking Marcy Gulch Trail, Foothills Park and the Rocky mountains from Mt. Blue Sky to Pikes Peak. Many colorful sunsets are in your future looking west from the pergola-cover back patio. This beautiful home with gorgeous views is close to schools, hospitals, shopping, and has easy access to C-470 and Hwy 85. This property offers both privacy and proximity. For additional information have your agent call and set the appointment.
Location
State CO
County Douglas
Area Highlands Ranch
Interior
Interior Features Crown Molding
Cooling Ceiling Fan(s), Central Air
Flooring Carpet, Tile, Wood
Fireplaces Number 1
Fireplaces Type Gas, Main
Laundry Electric Hook-up, Main
Exterior
Parking Features Attached
Garage Spaces 2.0
Fence Rear
Community Features Club House, Fitness Center, Garden Area, Hiking or Biking Trails, Parks or Open Space, Playground Area, Pool, Tennis
Utilities Available Cable, Electricity, Natural Gas, Telephone
Roof Type Composite Shingle
Building
Lot Description Backs to Open Space, City View, Mountain View, Sloping
Foundation Full Basement
Water Municipal
Level or Stories 2 Story
Finished Basement 83
Structure Type Framed on Lot,Wood Frame
Construction Status Existing Home
Schools
Middle Schools Mountain Ridge
School District Douglas Re1
Others
Special Listing Condition Sold As Is
Read Less




