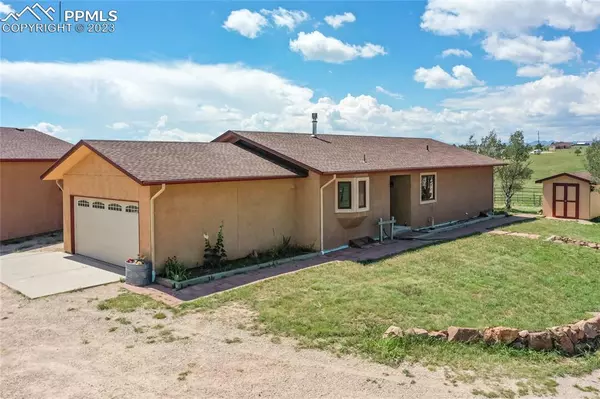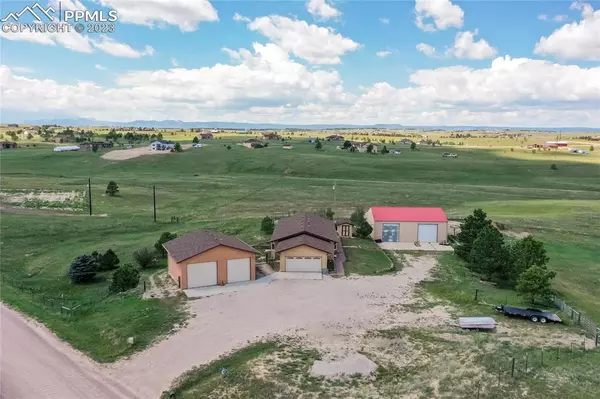For more information regarding the value of a property, please contact us for a free consultation.
7620 Wilderness DR Colorado Springs, CO 80908
Want to know what your home might be worth? Contact us for a FREE valuation!

Our team is ready to help you sell your home for the highest possible price ASAP
Key Details
Sold Price $758,500
Property Type Single Family Home
Sub Type Single Family
Listing Status Sold
Purchase Type For Sale
Square Footage 2,934 sqft
Price per Sqft $258
MLS Listing ID 4330570
Sold Date 07/26/23
Style Ranch
Bedrooms 4
Full Baths 1
Three Quarter Bath 2
Construction Status Existing Home
HOA Fees $4/ann
HOA Y/N Yes
Year Built 1988
Annual Tax Amount $2,094
Tax Year 2021
Lot Size 6.610 Acres
Property Description
Take the time to see this open, light, and bright 4-bedroom walkout rancher with Unobstructed Pikes Peak & Front Range Views. This home is situated in the serene farm country of Northern El Paso County. This 6.61 acres property is set just a few miles from Highway 83, yet you will enjoy this peaceful and true country setting. There is approximately six acres of fenced pasture for horses, a corral area, new 24 x 48, 3 plus stall stable on the back of the 36 x 48 steel sided pole barn with concrete floors, power, 12-foot doors and heated. Additionally, there is a detached 30 x 30 stucco garage with a workshop that is heated and would be ideal for all the projects you have dreamt about. On the main level the home offers two full baths baths, three bedrooms, large living and dining area with spacious kitchen. The walkout basement is partially finished with a second family room, bedroom, 3/4 bath, laundry room and lots of storage space. Attached is an oversized 2 car garage and a storage shed. There is a newer hot water tank and water softener, newer roof, rear patio area, a domestic use well and newer windows. Easy access to I-25 and 45 minutes to DTC, under an hour to DIA and 35 minutes to COS airport and downtown Colorado Springs.
Location
State CO
County El Paso
Area Wildwood Village
Interior
Cooling Ceiling Fan(s)
Flooring Carpet, Ceramic Tile
Fireplaces Number 1
Fireplaces Type Basement, Gas, Heatilator
Laundry Basement
Exterior
Garage Attached, Detached, Tandem
Garage Spaces 6.0
Utilities Available Electricity, Natural Gas
Roof Type Composite Shingle
Building
Lot Description Level
Foundation Full Basement
Water Well
Level or Stories Ranch
Finished Basement 63
Structure Type Wood Frame
Construction Status Existing Home
Schools
Middle Schools Lewis Palmer
High Schools Lewis Palmer
School District Lewis-Palmer-38
Others
Special Listing Condition See Show/Agent Remarks
Read Less

GET MORE INFORMATION




