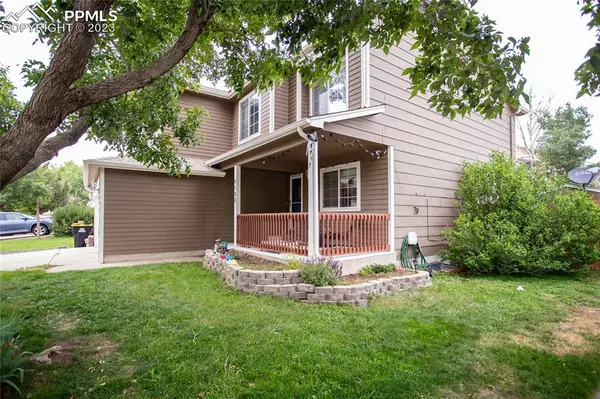For more information regarding the value of a property, please contact us for a free consultation.
6103 Scout DR Colorado Springs, CO 80923
Want to know what your home might be worth? Contact us for a FREE valuation!

Our team is ready to help you sell your home for the highest possible price ASAP
Key Details
Sold Price $452,500
Property Type Single Family Home
Sub Type Single Family
Listing Status Sold
Purchase Type For Sale
Square Footage 2,355 sqft
Price per Sqft $192
MLS Listing ID 4068484
Sold Date 08/28/23
Style 2 Story
Bedrooms 3
Full Baths 2
Half Baths 1
Three Quarter Bath 1
Construction Status Existing Home
HOA Y/N No
Year Built 1996
Annual Tax Amount $1,405
Tax Year 2022
Lot Size 4,950 Sqft
Property Description
Beautiful, well maintained, specious home! Large, covered front porch welcomes you in. ~ Foyer area with tile flooring is specious, on your left are the powder bath, double closets, laundry room and the door to the garage. ~ As you walk into the great room, you will notice the two story ceilings, many windows and the gas fireplace. ~ Vinyl wood plank flooring extends through the great room and dining area. ~ Dining area walks out to the recently stained wood deck and the specious back yard. ~ Large eat-in kitchen has newer stainless appliances and plenty of cabinet and and counter space as well as a pantry with custom pull-out shelving. ~ Owners suite has his and hers closets and an adjoining bathroom with an extended vanity, soak-in jetted tub/shower and a skylight. ~ 2 other bedrooms, a full bathroom with a skylight and a large loft area complete the upper level. ~ Finished basement offers a specious family room area with the second fireplace, second family room area currently used as a home office, lots of closet space and a 3/4 bathroom. ~ You can see the mountain range watch the sunsets from west facing upper level rooms. ~ Backyard includes a dog run and a storage shed. ~ This home has a newer furnace and a brand new air conditioning unit.~ This great location is very close to parks, trails, schools, Powers corridor shopping and entertainment, newer hospital as well as to major roadways and several military installations!
Location
State CO
County El Paso
Area Sundown
Interior
Interior Features 9Ft + Ceilings, Skylight (s), See Prop Desc Remarks
Cooling Ceiling Fan(s), Central Air
Flooring Carpet, Ceramic Tile, Luxury Vinyl
Fireplaces Number 1
Fireplaces Type Basement, Gas, Main, Two
Laundry Electric Hook-up, Main
Exterior
Garage Attached
Garage Spaces 2.0
Fence Rear
Utilities Available Cable, Electricity, Natural Gas, Telephone, Other
Roof Type Composite Shingle
Building
Lot Description Corner, Level, Mountain View
Foundation Full Basement
Builder Name Creekstone Homes
Water Municipal
Level or Stories 2 Story
Finished Basement 99
Structure Type Wood Frame
Construction Status Existing Home
Schools
School District Colorado Springs 11
Others
Special Listing Condition Not Applicable
Read Less

GET MORE INFORMATION




