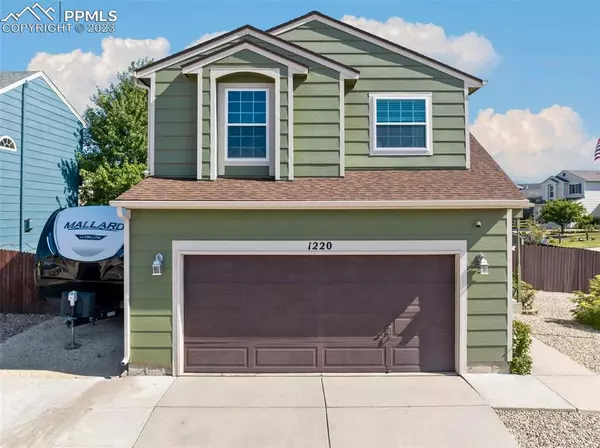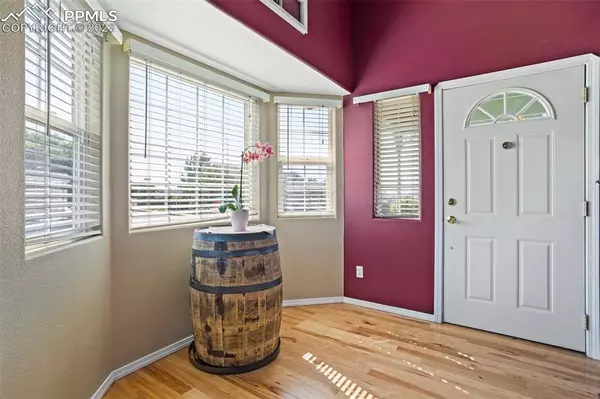For more information regarding the value of a property, please contact us for a free consultation.
1220 Lindamood DR Fountain, CO 80817
Want to know what your home might be worth? Contact us for a FREE valuation!

Our team is ready to help you sell your home for the highest possible price ASAP
Key Details
Sold Price $425,000
Property Type Single Family Home
Sub Type Single Family
Listing Status Sold
Purchase Type For Sale
Square Footage 2,070 sqft
Price per Sqft $205
MLS Listing ID 2129846
Sold Date 09/29/23
Style 2 Story
Bedrooms 3
Full Baths 3
Half Baths 1
Construction Status Existing Home
HOA Y/N No
Year Built 2002
Annual Tax Amount $854
Tax Year 2022
Lot Size 6,688 Sqft
Property Description
This remarkable residence is located within a quiet, well-kept neighborhood in the city of Fountain. Upon entering through the front door, you'll find gorgeous hickory floors throughout the living room and dining area. A tile surrounded gas fireplace in the living room makes it a warm and inviting place for entertaining family and friends or for quiet relaxation. The dining area has a view of the beautifully landscaped backyard and the sliding glass patio door walks-out to the wooden deck which boasts a newer hot tub that is included with the home. The kitchen is located right off of the dining area making it a great place to congregate. The painted wooden cabinets provide ample storage space and there is plenty of counter space making it a great space to put together home cooked meals. To round out the main level, you'll find a convenient powder room for guests. As you climb the stairs to the second level, you'll find a loft area that can be used as an office or study space. The primary bedroom features a ceiling fan, a luxurious on suite bathroom complete with a double vanity and a custom tiled walk-in shower. There is a walk-in closet off of the primary bathroom. The upper floor has two additional bedrooms and a full bathroom. Down in the basement, you'll enjoy a newly carpeted family room with built-in shelving, a full bathroom as well as a laundry room with a sink. Enjoy the tranquility of a beautifully landscaped backyard with no home directly behind providing an added layer of privacy. For recreational enthusiasts, there is RV parking on the side of the house. This home is truly a gem and a must-see!
Location
State CO
County El Paso
Area Heritage
Interior
Interior Features Vaulted Ceilings
Cooling Ceiling Fan(s), Central Air
Flooring Carpet, Ceramic Tile, Wood
Fireplaces Number 1
Fireplaces Type Gas, Main, One
Laundry Basement, Electric Hook-up
Exterior
Parking Features Attached
Garage Spaces 2.0
Fence Rear
Utilities Available Cable, Electricity, Natural Gas
Roof Type Composite Shingle
Building
Lot Description Corner
Foundation Full Basement
Water Municipal
Level or Stories 2 Story
Finished Basement 100
Structure Type Wood Frame
Construction Status Existing Home
Schools
Middle Schools Fountain
High Schools Fountain/Ft Carson
School District Ftn/Ft Carson 8
Others
Special Listing Condition Not Applicable
Read Less

GET MORE INFORMATION




